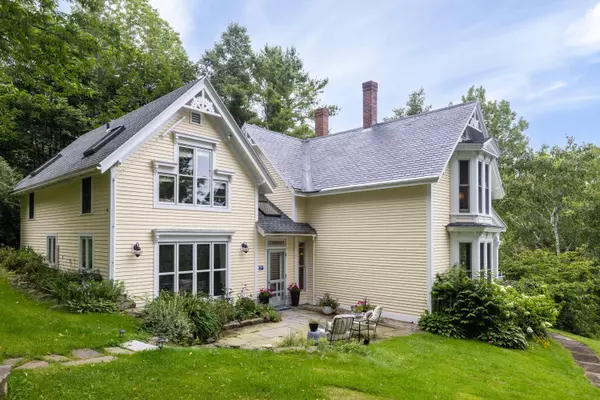Bought with Camden Coast Real Estate
For more information regarding the value of a property, please contact us for a free consultation.
Key Details
Sold Price $1,050,000
Property Type Residential
Sub Type Single Family Residence
Listing Status Sold
Square Footage 2,369 sqft
MLS Listing ID 1569619
Sold Date 01/04/24
Style New Englander,Victorian
Bedrooms 4
Full Baths 2
HOA Y/N No
Abv Grd Liv Area 2,369
Originating Board Maine Listings
Year Built 1880
Annual Tax Amount $9,105
Tax Year 2022
Lot Size 0.680 Acres
Acres 0.68
Property Description
Perched atop Amesbury Hill in the heart of Rockport village and enjoying thoughtful renovations with a keen eye to it's origin, this home possesses an updated cook's kitchen, a new bath and convenient heat pumps to keep the house cool and comfortable on those hot August days. Additional attributes include tall bay windows, wood floors, high ceilings and a cozy woodstove for winter warmth and ambiance. Located across the road from the harbor, enjoy summer glimpses of the water and more open winter views. Walk to your boat moored within a stone's throw from your front door for summer island hopping and stroll around the corner for morning coffee, fine dining or a burger and cocktails at any of the village establishments. This gem on the hill has space to expand and create a primary bedroom bath if desired, and enjoys a garage for vehicle and extra storage. A great place to call your year round home or summer destination.
Location
State ME
County Knox
Zoning Harbor Village
Direction Located atop Amesbury Hill in the center of Rockport village, 7 Birch Street is GPS friendly
Body of Water Rockport Harbor
Rooms
Basement Partial, Interior Entry
Primary Bedroom Level Second
Master Bedroom Second
Bedroom 2 Second
Bedroom 3 Second
Living Room First
Dining Room First
Kitchen First
Family Room First
Interior
Interior Features Bathtub
Heating Forced Air, Direct Vent Heater
Cooling None
Fireplace No
Appliance Washer, Wall Oven, Refrigerator, Gas Range, Dryer, Dishwasher
Laundry Laundry - 1st Floor, Main Level
Exterior
Garage 1 - 4 Spaces, Paved
Garage Spaces 2.0
Waterfront No
Waterfront Description Ocean
View Y/N Yes
View Scenic
Roof Type Shingle,Slate
Street Surface Paved
Porch Deck, Patio, Porch
Parking Type 1 - 4 Spaces, Paved
Garage Yes
Building
Lot Description Open Lot, Rolling Slope, Landscaped, Intown, Near Golf Course, Near Shopping, Neighborhood
Foundation Granite, Slab
Sewer Public Sewer
Water Public
Architectural Style New Englander, Victorian
Structure Type Clapboard,Wood Frame
Others
Energy Description Wood, Oil, Gas Bottled
Financing Conventional
Read Less Info
Want to know what your home might be worth? Contact us for a FREE valuation!

Our team is ready to help you sell your home for the highest possible price ASAP

GET MORE INFORMATION

Paul Rondeau
Broker Associate | License ID: BA923327
Broker Associate License ID: BA923327



