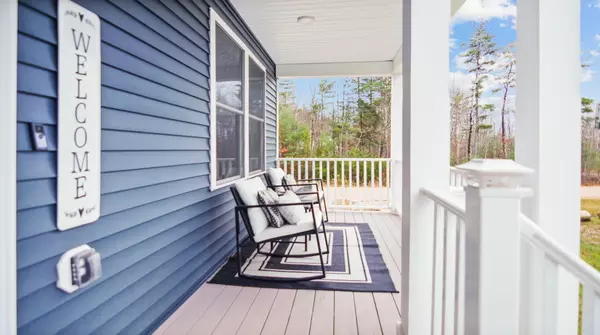Bought with EXP Realty
For more information regarding the value of a property, please contact us for a free consultation.
Key Details
Sold Price $524,900
Property Type Residential
Sub Type Single Family Residence
Listing Status Sold
Square Footage 2,570 sqft
MLS Listing ID 1577395
Sold Date 12/29/23
Style Cape
Bedrooms 3
Full Baths 3
HOA Y/N No
Abv Grd Liv Area 2,163
Originating Board Maine Listings
Year Built 2022
Annual Tax Amount $6,950
Tax Year 2023
Lot Size 1.230 Acres
Acres 1.23
Property Description
Welcome to 28 Gallant Ave., Springvale, ME. This 1-year-old impeccable contemporary home boasts 3 bedrooms, 3 baths, 2 car garage and 2,570 sq ft of luxury living space. As you step into this stunning home, you'll immediately notice the bright and open flowing floor plan. The roomy design is perfect for entertaining, featuring a spacious living room, chef's dream kitchen with quartz countertops and a spacious center island. The adjacent dining area leads to a deck overlooking the well landscaped 1.23 acre lot. On the first floor, you'll also find a generous office/den, full bath and a convenient laundry room. Upstairs, the primary bedroom suite offers a walk-in closet and a spa-like bath with a double vanity, soaking tub, and separate tile shower. Two additional bedrooms share another well-appointed bath. The walkout basement features a 13.5'. x 24' nicely finished bonus room ideal for a fitness center, family room or rainy-day playroom for the kids.
This property is a paradise for outdoor enthusiasts, with a fire pit, garden area, out-building for storage, and even a chicken coop for your feathered friends. Enjoy economical heat pump heating and cooling for year-round comfort. Despite its rural setting, you're just a short drive from downtown Sanford and Springvale for shopping, schools, and entertainment.
Don't miss the opportunity to make this exceptional property your own. With its attractive contemporary design, luxurious features, and expansive lot, you'll find this property is truly an exceptional buy.
Location
State ME
County York
Zoning RR
Rooms
Basement Walk-Out Access, Finished, Full
Primary Bedroom Level Second
Bedroom 2 Second
Bedroom 3 Second
Living Room First
Dining Room First
Kitchen First Island, Pantry2
Interior
Interior Features Walk-in Closets, Bathtub, Pantry, Shower, Primary Bedroom w/Bath
Heating Radiant, Heat Pump
Cooling Heat Pump
Fireplace No
Appliance Refrigerator, Microwave, Electric Range, Dishwasher
Laundry Laundry - 1st Floor, Main Level
Exterior
Garage 1 - 4 Spaces, Gravel, Underground
Garage Spaces 2.0
Waterfront No
View Y/N Yes
View Trees/Woods
Roof Type Shingle
Street Surface Gravel
Porch Deck, Porch
Road Frontage Private
Parking Type 1 - 4 Spaces, Gravel, Underground
Garage Yes
Building
Lot Description Level, Landscaped, Wooded, Near Town, Rural
Foundation Concrete Perimeter
Sewer Private Sewer, Septic Design Available
Water Private, Well
Architectural Style Cape
Structure Type Vinyl Siding,Wood Frame
Schools
School District Sanford Public Schools
Others
Restrictions Yes
Security Features Sprinkler,Fire System
Energy Description Electric
Read Less Info
Want to know what your home might be worth? Contact us for a FREE valuation!

Our team is ready to help you sell your home for the highest possible price ASAP

GET MORE INFORMATION

Paul Rondeau
Broker Associate | License ID: BA923327
Broker Associate License ID: BA923327



