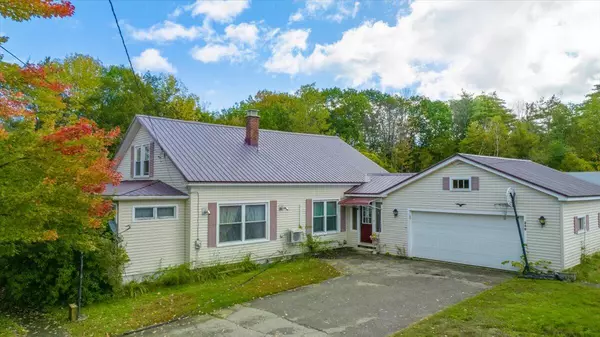Bought with Meservier & Associates
For more information regarding the value of a property, please contact us for a free consultation.
Key Details
Sold Price $275,000
Property Type Residential
Sub Type Single Family Residence
Listing Status Sold
Square Footage 2,529 sqft
MLS Listing ID 1574696
Sold Date 12/28/23
Style Cape
Bedrooms 4
Full Baths 1
Half Baths 1
HOA Y/N No
Abv Grd Liv Area 2,024
Originating Board Maine Listings
Year Built 1948
Annual Tax Amount $3,995
Tax Year 2023
Lot Size 0.310 Acres
Acres 0.31
Property Description
Welcome to this charming Cape-style home nestled in a peaceful neighborhood, offering a spacious and comfortable living environment. With 2,529 square feet of living space, this residence provides ample room for your family to grow and make lasting memories. Boasting four generously sized bedrooms and 1.5 bathrooms, this home offers the perfect blend of cozy living spaces and modern convenience.
One of the standout features of this property is the nice size dining area/kitchen area, perfect for hosting family gatherings and entertaining friends. Enjoy the warmth and coziness provided by the pellet stove and heat pump, ensuring you stay comfortable all year round. Additionally, this home is equipped with a generator, offering peace of mind during power outages. The updated roof and windows not only enhance the property's curb appeal but also contribute to energy efficiency.
The finished basement provides extra living space and endless possibilities, whether you wish to create a home office, a playroom, or a recreational area. The attached two-car garage ensures you have plenty of storage and parking space for your vehicles. This Cape-style home exudes a timeless charm, with a well-manicured exterior, and it's located in a quiet neighborhood, making it the perfect place to call home. Don't miss this opportunity to make this property your own and enjoy the comforts and conveniences it has to offer. This property is being sold as is. Piano In Basement conveys with house.
Location
State ME
County Androscoggin
Zoning Residential
Rooms
Basement Finished, Full, Interior Entry
Master Bedroom First
Bedroom 2 First
Bedroom 3 Second
Bedroom 4 Second
Living Room First
Dining Room First
Kitchen First
Family Room Basement
Interior
Interior Features 1st Floor Bedroom, Bathtub
Heating Stove, Multi-Zones, Hot Water, Heat Pump, Baseboard
Cooling Heat Pump
Fireplace No
Appliance Refrigerator, Dishwasher, Cooktop
Laundry Laundry - 1st Floor, Main Level
Exterior
Garage 1 - 4 Spaces, Paved, Off Street
Garage Spaces 2.0
Fence Fenced
Waterfront No
View Y/N No
Roof Type Metal
Parking Type 1 - 4 Spaces, Paved, Off Street
Garage Yes
Building
Lot Description Level, Open Lot, Intown, Near Golf Course, Neighborhood
Foundation Concrete Perimeter
Sewer Public Sewer
Water Public
Architectural Style Cape
Structure Type Vinyl Siding,Wood Frame
Others
Energy Description Pellets, Oil, Electric
Read Less Info
Want to know what your home might be worth? Contact us for a FREE valuation!

Our team is ready to help you sell your home for the highest possible price ASAP

GET MORE INFORMATION

Paul Rondeau
Broker Associate | License ID: BA923327
Broker Associate License ID: BA923327



