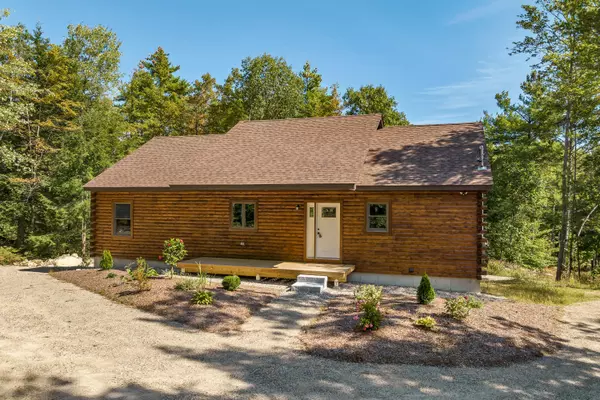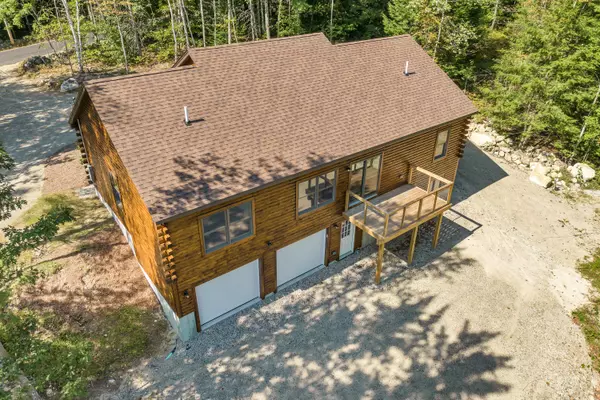Bought with Real Estate 2000 ME/NH
For more information regarding the value of a property, please contact us for a free consultation.
Key Details
Sold Price $564,900
Property Type Residential
Sub Type Single Family Residence
Listing Status Sold
Square Footage 2,220 sqft
MLS Listing ID 1562991
Sold Date 12/28/23
Style Ranch
Bedrooms 3
Full Baths 2
HOA Y/N No
Abv Grd Liv Area 1,560
Originating Board Maine Listings
Year Built 2023
Annual Tax Amount $3,354
Tax Year 2022
Lot Size 3.100 Acres
Acres 3.1
Property Description
Set on 3.1 wooded acres, this custom, new construction log home is built with hand-hewn, Red Cedar logs, painstakingly assembled and sealed by hand. The exterior features a front porch entry, granite steps and landscape plantings plus a private back deck with cable railing enclosure off the great room. Once inside you'll find high end finishes, superior craftsmanship and attention to detail around every corner. The heart of this beautiful home is a great room with vaulted, V-Tech ceilings, LED recessed lighting and a kitchen with Premium Grade Granite and Platinum Grade cabinets, undermount sink plus a generous $3500 appliance allowance. The perfect floor plan has comfort and ease of living. Offering privacy for the primary suite, a walk-in closet, full bath and laundry which is located opposite the great room from the two bedrooms and second full bath. The walk-out, finished basement level features a family room, mud room, utility room and HUGE two car garage. State-of-the-art systems round out the offerings of this custom home including gas heat, on demand hot water and fire sprinkler system. This is definitely not your granddad's log home! This home is centrally located among the Seven Lakes Region and within an hour to several ski areas. A network of snowmobile trails crosses Libby Road
with four seasons of outdoor activities at the ready to enjoy. And if convenience to amenities is important, the location is less than 30 minutes to shopping centers, hospitals but you'll also love the local shops and restaurants closer to home! This is where the good life begins!
Location
State ME
County York
Zoning R
Rooms
Basement Walk-Out Access, Finished, Full, Interior Entry
Master Bedroom First 17.3X13.1
Bedroom 2 First 11.1X14.8
Bedroom 3 First 11.1X12.2
Extra Room 1 13.1X7.6
Family Room Basement
Interior
Interior Features Walk-in Closets, 1st Floor Primary Bedroom w/Bath, Shower, Primary Bedroom w/Bath
Heating Hot Water, Baseboard
Cooling None
Fireplace No
Laundry Laundry - 1st Floor, Main Level
Exterior
Garage 5 - 10 Spaces, Gravel, Garage Door Opener, Underground
Garage Spaces 2.0
Waterfront No
View Y/N Yes
View Trees/Woods
Roof Type Shingle
Street Surface Paved
Porch Deck
Parking Type 5 - 10 Spaces, Gravel, Garage Door Opener, Underground
Garage Yes
Building
Lot Description Level, Landscaped, Wooded, Rural
Foundation Concrete Perimeter
Sewer Septic Existing on Site
Water Private, Well
Architectural Style Ranch
Structure Type Log Siding,Log
New Construction Yes
Others
Security Features Fire System
Energy Description Propane
Read Less Info
Want to know what your home might be worth? Contact us for a FREE valuation!

Our team is ready to help you sell your home for the highest possible price ASAP

GET MORE INFORMATION

Paul Rondeau
Broker Associate | License ID: BA923327
Broker Associate License ID: BA923327



