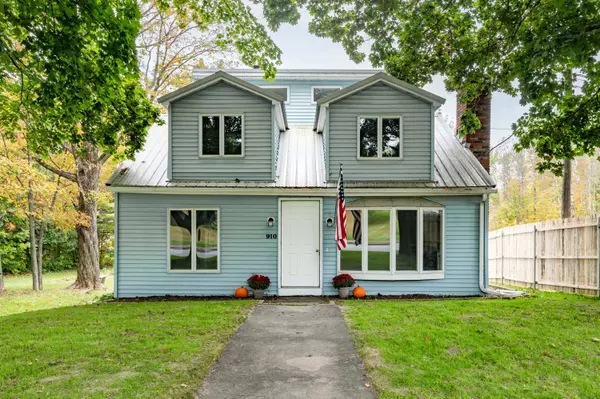Bought with NextHome Experience
For more information regarding the value of a property, please contact us for a free consultation.
Key Details
Sold Price $215,000
Property Type Residential
Sub Type Single Family Residence
Listing Status Sold
Square Footage 1,696 sqft
MLS Listing ID 1574174
Sold Date 12/26/23
Style Cape
Bedrooms 3
Full Baths 1
Half Baths 1
HOA Y/N No
Abv Grd Liv Area 1,696
Originating Board Maine Listings
Year Built 1948
Annual Tax Amount $2,384
Tax Year 2022
Lot Size 8,712 Sqft
Acres 0.2
Property Description
*MOTIVATED SELLER*
Welcome to your dream home nestled in the heart of Dover-Foxcroft's vibrant town center! This beautifully updated 3-bedroom, 1.5-bathroom home is the epitome of cozy living combined with modern elegance. With fresh paint, upgraded countertops, new flooring throughout the first floor, and remodeled bathrooms, this property is move-in ready and waiting to be called home.
This home features spacious bedrooms that offer plenty of space for guests, each room is flooded with natural light to create a warm and inviting atmosphere. The recently remodeled bathrooms are designed with style and comfort in mind, with the full bathroom boasting modern fixtures and finishes while the convenient half bathroom adds a touch of luxury to your daily routine.
Enjoy the peace of mind that comes with knowing your home has been thoughtfully updated, with fresh paint and new countertops in the kitchen adding a touch of modern sophistication. And the best part? You're just a short drive away from Dover-Foxcroft's town center's charming shops, restaurants, and amenities. This is not just a home; it's a lifestyle in the heart of town!
Location
State ME
County Piscataquis
Zoning Residential
Rooms
Basement Bulkhead, Full, Exterior Entry, Interior Entry
Master Bedroom Second
Bedroom 2 Second
Bedroom 3 Basement
Living Room First
Dining Room First
Kitchen First
Interior
Heating Stove, Forced Air, Baseboard
Cooling None
Fireplaces Number 1
Fireplace Yes
Exterior
Garage 1 - 4 Spaces, Paved, Detached
Garage Spaces 2.0
Waterfront No
View Y/N No
Roof Type Metal,Shingle
Street Surface Paved
Parking Type 1 - 4 Spaces, Paved, Detached
Garage Yes
Building
Lot Description Open Lot, Landscaped, Intown, Near Shopping
Sewer Public Sewer
Water Public
Architectural Style Cape
Structure Type Vinyl Siding,Wood Frame
Others
Energy Description Wood, Oil, Electric
Financing Conventional
Read Less Info
Want to know what your home might be worth? Contact us for a FREE valuation!

Our team is ready to help you sell your home for the highest possible price ASAP

GET MORE INFORMATION

Paul Rondeau
Broker Associate | License ID: BA923327
Broker Associate License ID: BA923327



