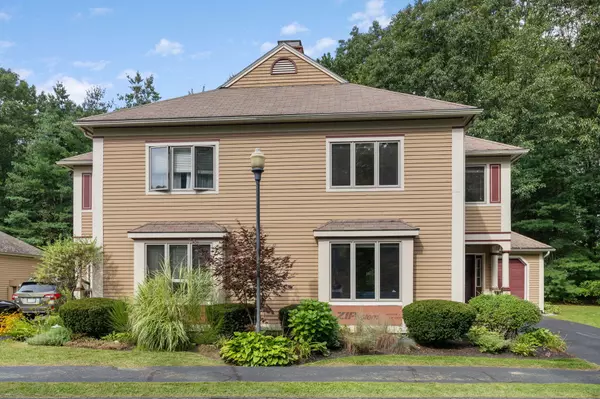Bought with Vitalius Real Estate Group, LLC
For more information regarding the value of a property, please contact us for a free consultation.
Key Details
Sold Price $502,000
Property Type Residential
Sub Type Condominium
Listing Status Sold
Square Footage 1,705 sqft
Subdivision The Ledges
MLS Listing ID 1572306
Sold Date 12/21/23
Style Townhouse
Bedrooms 3
Full Baths 2
HOA Fees $350/mo
HOA Y/N Yes
Abv Grd Liv Area 1,705
Originating Board Maine Listings
Year Built 1985
Annual Tax Amount $3,999
Tax Year 2023
Property Description
The Ledges community is all about value, starting with the elegant neighborhood, featuring a historical architectural aesthetic but combined with the modern health/safety/ efficiencies of contemporary construction. The built charm is complimented by the gorgeous natural rock formations that the neighborhood was named for. When you enter the unit you are immediately drawn in by a sense of comfort. Here is a townhome that lives more like a single family house than a condo. With abundant space, a flexible layout with multiple options for home offices, or combination formal and informal dining rooms if you like to entertain, large living area and oversized primary suite. Phenomenal kitchen with plenty of pantry storage, attached insulated garage with additional walkup storage above. But perhaps your favorite part of this home will be the serenity to be found in your garden with blue stone patio, mature landscaping, and privacy. The property abuts conserved woods with trails. Just head out the back door and be immediately in the woods with the birds. Exceptionally well-run HOA with healthy financials and lovely neighbors. There's no compromise with this large move-in ready unit at the The Ledges. Experience the peace and beauty of nature, historical charm blended with contemporary construction, a price point below the Portland median, and yet all just minutes to downtown and all the urban amenities one could need.
Location
State ME
County Cumberland
Zoning r3
Rooms
Basement None, Not Applicable
Primary Bedroom Level Second
Bedroom 2 Second
Bedroom 3 Third
Living Room First
Dining Room First Informal
Kitchen First Pantry2
Interior
Interior Features Bathtub, Shower, Storage, Primary Bedroom w/Bath
Heating Other, Multi-Zones, Direct Vent Heater, Baseboard
Cooling None
Fireplaces Number 1
Fireplace Yes
Appliance Refrigerator, Microwave, Electric Range, Dryer, Disposal, Dishwasher
Laundry Upper Level
Exterior
Garage 1 - 4 Spaces, Paved, On Site, Inside Entrance
Garage Spaces 1.0
Waterfront No
View Y/N Yes
View Scenic, Trees/Woods
Roof Type Shingle
Street Surface Paved
Porch Patio
Road Frontage Private
Parking Type 1 - 4 Spaces, Paved, On Site, Inside Entrance
Garage Yes
Building
Lot Description Level, Sidewalks, Landscaped, Wooded, Abuts Conservation, Near Shopping, Near Turnpike/Interstate, Near Town, Neighborhood
Foundation Slab
Sewer Public Sewer
Water Public
Architectural Style Townhouse
Structure Type Wood Siding,Clapboard,Wood Frame
Others
HOA Fee Include 350.0
Energy Description Wood, K-1Kerosene, Electric
Read Less Info
Want to know what your home might be worth? Contact us for a FREE valuation!

Our team is ready to help you sell your home for the highest possible price ASAP

GET MORE INFORMATION

Paul Rondeau
Broker Associate | License ID: BA923327
Broker Associate License ID: BA923327



