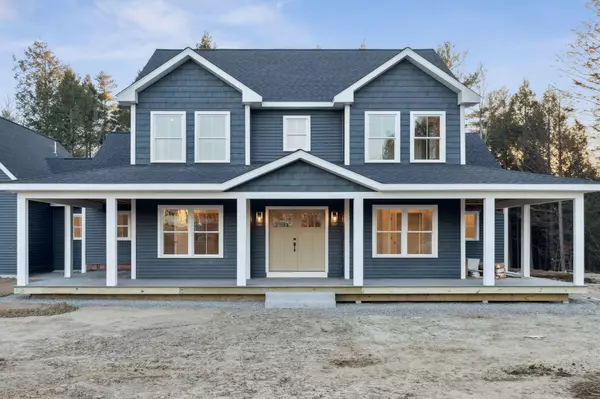Bought with Legacy Properties Sotheby's International Realty
For more information regarding the value of a property, please contact us for a free consultation.
Key Details
Sold Price $1,298,950
Property Type Residential
Sub Type Single Family Residence
Listing Status Sold
Square Footage 3,500 sqft
MLS Listing ID 1562699
Sold Date 12/22/23
Style Contemporary,Farmhouse
Bedrooms 4
Full Baths 3
Half Baths 1
HOA Fees $25/mo
HOA Y/N Yes
Abv Grd Liv Area 3,500
Originating Board Maine Listings
Year Built 2023
Annual Tax Amount $1
Tax Year 2023
Lot Size 2.030 Acres
Acres 2.03
Property Description
Similar to be Built - Stunning Contemporary Farmhouse, consisting of approx 3500sf, with a spacious first floor primary suite and first floor guest bedroom and additional office. Gorgeous open plan living leading to a great room with cathedral ceilings and cosy fireplace. Second floor offers 2 more bedrooms and 2 full bathrooms, plus an extra family room. This home also offers an oversized 3 bay garage for all your recreational toys and cars. Along with a covered porch to enjoy the beautiful Maine summers. This house offers high end finishes and whole house a/c.
This home is situated close to downtown Brunswick Maine St, Bowdoin College, Brunswick Commons, the Tontine Mall, Hannaford, Midcoast Hospital, Brunswick Executive Airport and shopping at the Freeport Outlets, Also close by are local trails and beaches and so much more. This home is an easy commute to Portland and the Jetport. Project is currently under construction with an expected completion October 2023.
The additional 700sf over the garage can be finished as an upgrade, potential to be an in-law suite.
Location
State ME
County Cumberland
Zoning residential
Direction Durham Road, left onto Autumn View Lane, House at the end of the road.
Rooms
Basement Walk-Out Access, Interior Entry, Unfinished
Primary Bedroom Level First
Bedroom 2 Second
Bedroom 3 Second
Bedroom 4 First
Interior
Interior Features Walk-in Closets, 1st Floor Bedroom, 1st Floor Primary Bedroom w/Bath, Bathtub, Pantry, Shower, Storage, Primary Bedroom w/Bath
Heating Multi-Zones, Forced Air
Cooling Central Air
Fireplaces Number 1
Fireplace Yes
Laundry Laundry - 1st Floor, Main Level
Exterior
Garage 1 - 4 Spaces, Paved, Garage Door Opener, Inside Entrance
Garage Spaces 3.0
Waterfront No
View Y/N No
Roof Type Shingle
Porch Deck, Porch
Road Frontage Private
Parking Type 1 - 4 Spaces, Paved, Garage Door Opener, Inside Entrance
Garage Yes
Building
Lot Description Cul-De-Sac, Level, Wooded, Near Town, Neighborhood, Subdivided
Sewer Private Sewer, Septic Design Available
Water Private
Architectural Style Contemporary, Farmhouse
Structure Type Vinyl Siding,Wood Frame
Others
HOA Fee Include 25.0
Energy Description Propane, Gas Bottled
Financing Conventional
Read Less Info
Want to know what your home might be worth? Contact us for a FREE valuation!

Our team is ready to help you sell your home for the highest possible price ASAP

GET MORE INFORMATION

Paul Rondeau
Broker Associate | License ID: BA923327
Broker Associate License ID: BA923327



