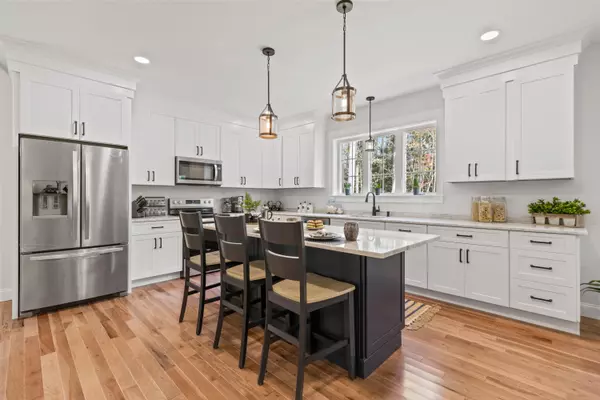Bought with Pack Maynard and Associates
For more information regarding the value of a property, please contact us for a free consultation.
Key Details
Sold Price $789,900
Property Type Residential
Sub Type Single Family Residence
Listing Status Sold
Square Footage 1,891 sqft
MLS Listing ID 1575711
Sold Date 12/14/23
Style Ranch
Bedrooms 3
Full Baths 2
HOA Y/N No
Abv Grd Liv Area 1,891
Originating Board Maine Listings
Year Built 2023
Annual Tax Amount $1,859
Tax Year 2023
Lot Size 2.750 Acres
Acres 2.75
Property Description
New and Inviting! This 1891 sqft modern ranch offers single story living at its finest. 3 bedrooms, 2 baths, and 2 car attached garage. Beautiful open concept kitchen, dining, and living area. Hardwood flooring throughout this space. Spacious kitchen with granite countertops and dine-in center island. Nice stainless steel appliances. Separate dining area w/ slider to back deck. Comfortable airy living room with high trayed ceiling. Large primary suite w/ full bath and huge walk-in closet. 2 additional bedrooms and full bath. 1st floor laundry room. The home is heated and cooled by heat pumps and efficient central heat provided by a propane fired forced hot water heating system. The home also has an efficient hybrid hot water heater for all your domestic hot water needs. Perfect location at the end of a quiet private road. Enjoy the outdoors on the farmers porch, back deck or nice yard. The 2 car attached garage has extra tall ceiling height. The full unfinished daylight basement offers great future potential and additional storage space. Don't miss this amazing opportunity to purchase a new home without the wait!
Location
State ME
County York
Zoning WKVR
Rooms
Basement Full, Doghouse, Interior Entry, Unfinished
Primary Bedroom Level First
Bedroom 2 First
Bedroom 3 First
Living Room First
Dining Room First Dining Area
Kitchen First Island, Pantry2, Eat-in Kitchen
Interior
Interior Features Walk-in Closets, 1st Floor Primary Bedroom w/Bath, One-Floor Living
Heating Hot Water, Heat Pump, Baseboard
Cooling Heat Pump
Fireplace No
Appliance Refrigerator, Microwave, Electric Range, Dishwasher
Laundry Laundry - 1st Floor, Main Level
Exterior
Garage 1 - 4 Spaces, Paved, Garage Door Opener, Inside Entrance
Garage Spaces 2.0
Waterfront No
View Y/N Yes
View Trees/Woods
Roof Type Shingle
Street Surface Paved
Porch Deck, Porch
Road Frontage Private
Parking Type 1 - 4 Spaces, Paved, Garage Door Opener, Inside Entrance
Garage Yes
Building
Lot Description Level, Wooded, Near Town
Foundation Concrete Perimeter
Sewer Private Sewer
Water Private
Architectural Style Ranch
Structure Type Vinyl Siding,Wood Frame
New Construction Yes
Others
Restrictions Unknown
Energy Description Propane, Electric
Read Less Info
Want to know what your home might be worth? Contact us for a FREE valuation!

Our team is ready to help you sell your home for the highest possible price ASAP

GET MORE INFORMATION

Paul Rondeau
Broker Associate | License ID: BA923327
Broker Associate License ID: BA923327



