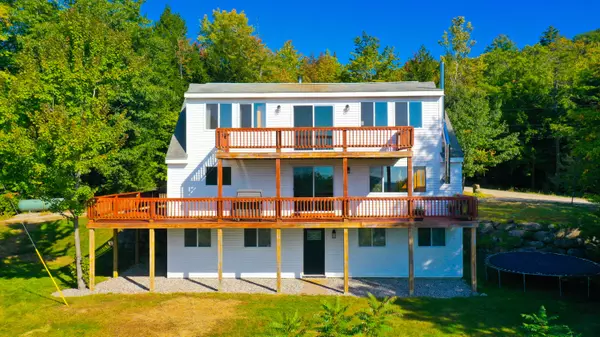Bought with Badger Peabody & Smith Realty
For more information regarding the value of a property, please contact us for a free consultation.
Key Details
Sold Price $421,000
Property Type Residential
Sub Type Single Family Residence
Listing Status Sold
Square Footage 1,862 sqft
MLS Listing ID 1574213
Sold Date 12/15/23
Style Contemporary,Cape
Bedrooms 3
Full Baths 2
Half Baths 1
HOA Fees $62/ann
HOA Y/N Yes
Abv Grd Liv Area 1,862
Originating Board Maine Listings
Year Built 1999
Annual Tax Amount $2,333
Tax Year 2022
Lot Size 4.500 Acres
Acres 4.5
Property Description
Immaculate and totally updated 1999 contemporary home with open concept set on 4.5 private acres. Large wrap around deck on first floor and second deck on upper level. Beautiful wood and tile floors, 3 bedrooms, 3 baths, wood stove, newer heating system, granite counters and stainless steel appliances. Second floor offers a large great room with wood floors and large windows with views, 2 bedrooms and a large full bath. Whole house water filtration system - radon and uranium - just installed. Views from both levels and lots of privacy. Don't miss this one!
Location
State ME
County Oxford
Zoning RES
Direction From Harrison center, head toward Norway on 117N for 2 miles. Turn left onto Deer Hill and follow 1 mile to left on Chase Gate. Follow to intersection and stay right for .2 miles. 44 is on your left.
Rooms
Basement Walk-Out Access, Full, Unfinished
Master Bedroom First
Bedroom 2 Second
Bedroom 3 Second
Living Room First
Kitchen First
Interior
Interior Features 1st Floor Bedroom, 1st Floor Primary Bedroom w/Bath, Bathtub, Shower
Heating Stove
Cooling None
Fireplace No
Appliance Refrigerator, Dryer, Dishwasher
Exterior
Garage 1 - 4 Spaces, Gravel
Waterfront No
View Y/N Yes
View Mountain(s), Scenic, Trees/Woods
Roof Type Shingle
Street Surface Gravel
Porch Deck
Parking Type 1 - 4 Spaces, Gravel
Garage No
Building
Lot Description Rolling Slope, Rural
Foundation Concrete Perimeter
Sewer Septic Existing on Site
Water Well
Architectural Style Contemporary, Cape
Structure Type Vinyl Siding,Wood Frame
Others
HOA Fee Include 750.0
Restrictions Unknown
Energy Description Propane, Wood
Financing Conventional Insured
Read Less Info
Want to know what your home might be worth? Contact us for a FREE valuation!

Our team is ready to help you sell your home for the highest possible price ASAP

GET MORE INFORMATION

Paul Rondeau
Broker Associate | License ID: BA923327
Broker Associate License ID: BA923327



