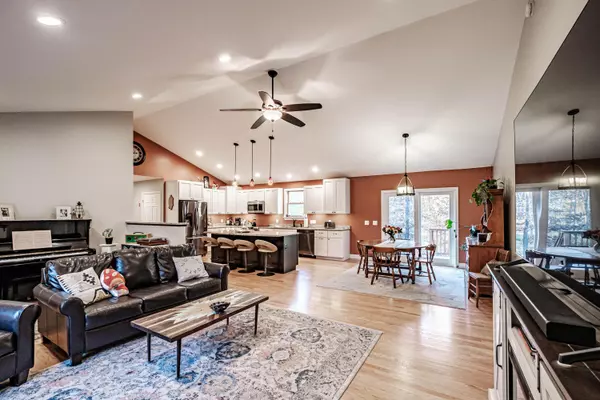Bought with Portside Real Estate Group
For more information regarding the value of a property, please contact us for a free consultation.
Key Details
Sold Price $585,000
Property Type Residential
Sub Type Single Family Residence
Listing Status Sold
Square Footage 2,512 sqft
MLS Listing ID 1576446
Sold Date 12/15/23
Style Ranch
Bedrooms 3
Full Baths 2
HOA Y/N No
Abv Grd Liv Area 2,512
Originating Board Maine Listings
Year Built 2016
Annual Tax Amount $5,262
Tax Year 2022
Lot Size 1.840 Acres
Acres 1.84
Property Description
ATTENTION BUYERS! SELLER IS OFFERING $15,000.00 BACK AT CLOSING TOWARDS BUYING DOWN THE INTEREST RATE AND CLOSING COSTS WITH A FULL PRICE OFFER!!! This is the one! Just move in and live your life. No projects here! On a country road less than 30 minutes from Portland and Lewiston/Auburn, set back on a beautifully treed and landscaped lot sits this upgraded, turnkey, spacious ranch with a generous family room over the two car garage. A balance of functionality and style are evident in this 2500 sqft, 3 bedroom, two bath home. As you enter the grand foyer/mudroom you will notice that there is room to roam. The kitchen features an oversized island, perfect for food preparation and entertaining while seamlessly connecting to the dining and living areas. Quality stainless appliances, granite counters and lovely wood floors add to the feel of quality throughout.
Sliding patio doors lead to a generously sized deck/ screened porch combination which overlook a level, private back yard perfect for play and gatherings.
This isn't enough? There is another 2000 sqft of space in the daylight, walk-out basement ready for your imagination. Possibilities are endless.
This immaculate home is in 'like new' condition. Book your showing today!
Location
State ME
County Cumberland
Zoning RR & Agricultural
Direction Exit 63 off I 95. Left on West Gray Rd (Route 202) to Campbell Shore Rd. on right. Right onto Mountain View Rd. 1/2 mile to 43 on left. GPS friendly
Rooms
Basement Walk-Out Access, Daylight, Full, Interior Entry, Unfinished
Master Bedroom First
Bedroom 2 First
Bedroom 3 First
Living Room First
Kitchen First Cathedral Ceiling6, Island, Eat-in Kitchen
Family Room Second
Interior
Interior Features Walk-in Closets, 1st Floor Bedroom, 1st Floor Primary Bedroom w/Bath, Bathtub, Shower, Primary Bedroom w/Bath
Heating Stove, Radiant, Hot Water
Cooling None
Fireplace No
Appliance Refrigerator, Microwave, Electric Range, Dryer, Dishwasher
Laundry Laundry - 1st Floor, Main Level
Exterior
Garage 5 - 10 Spaces, Gravel, Garage Door Opener
Garage Spaces 2.0
Waterfront No
View Y/N Yes
View Trees/Woods
Roof Type Shingle
Street Surface Paved
Porch Deck, Screened
Parking Type 5 - 10 Spaces, Gravel, Garage Door Opener
Garage Yes
Building
Lot Description Open Lot, Rolling Slope, Landscaped, Wooded, Near Turnpike/Interstate, Rural
Foundation Concrete Perimeter
Sewer Private Sewer, Septic Design Available, Septic Existing on Site
Water Private, Well
Architectural Style Ranch
Structure Type Vinyl Siding,Wood Frame
Schools
School District Rsu 15/Msad 15
Others
Energy Description Wood, Oil
Financing Conventional
Read Less Info
Want to know what your home might be worth? Contact us for a FREE valuation!

Our team is ready to help you sell your home for the highest possible price ASAP

GET MORE INFORMATION

Paul Rondeau
Broker Associate | License ID: BA923327
Broker Associate License ID: BA923327



