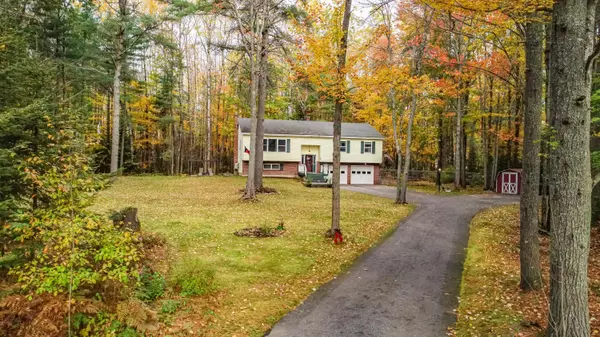Bought with Keller Williams Realty
For more information regarding the value of a property, please contact us for a free consultation.
Key Details
Sold Price $375,000
Property Type Residential
Sub Type Single Family Residence
Listing Status Sold
Square Footage 2,167 sqft
MLS Listing ID 1575282
Sold Date 12/15/23
Style Raised Ranch,Split Entry
Bedrooms 3
Full Baths 2
HOA Y/N No
Abv Grd Liv Area 1,552
Originating Board Maine Listings
Year Built 1981
Annual Tax Amount $4,896
Tax Year 2024
Lot Size 1.100 Acres
Acres 1.1
Property Description
*MOTIVATED SELLERS* Located in a highly sought after Brewer neighborhood, this lovely home has privacy while being minutes from all amenities. The gorgeous living area is inviting and spacious. In the kitchen you will find stainless steel appliances and as well as a pantry. Off the kitchen you will find a cozy dining room with an attached 3-season sunroom. On the main floor there are three bedrooms including a primary bedroom with an en suite bathroom. On the lower level you will find additional space for a family room and an additional bedroom/office. The attached two car garage leads to a fenced in side yard. The Pensotti Boiler and heat pump allow for lower heating costs. Outside you will find gorgeous grounds complete with perennials, composite decking, and storage shed.
Location
State ME
County Penobscot
Zoning LDR
Direction Detour directions- (Detour to end November 2023) Take Eastern Avenue to Lambert Rd (1.8 miles) Turn left onto Lambert Rd. (2.3 miles) Turn right onto Clewleyville Rd (0.6 miles) Turn right onto Eastern Ave (2.2 miles) Turn left onto Brian Dr
Rooms
Basement Walk-Out Access, Daylight, Finished, Full, Interior Entry
Primary Bedroom Level First
Master Bedroom First
Bedroom 2 First
Living Room First
Dining Room First
Kitchen First
Family Room Basement
Interior
Interior Features 1st Floor Bedroom, 1st Floor Primary Bedroom w/Bath, Bathtub, Storage, Primary Bedroom w/Bath
Heating Hot Water, Heat Pump, Baseboard
Cooling Heat Pump
Fireplace No
Appliance Washer, Refrigerator, Electric Range, Dryer, Dishwasher
Exterior
Garage 5 - 10 Spaces, Paved, On Site, Garage Door Opener, Inside Entrance, Heated Garage, Underground
Garage Spaces 2.0
Fence Fenced
Waterfront No
View Y/N Yes
View Trees/Woods
Roof Type Pitched,Shingle
Street Surface Paved
Porch Deck, Glass Enclosed, Patio, Porch
Parking Type 5 - 10 Spaces, Paved, On Site, Garage Door Opener, Inside Entrance, Heated Garage, Underground
Garage Yes
Building
Lot Description Landscaped, Wooded, Near Town, Subdivided
Foundation Concrete Perimeter
Sewer Private Sewer, Septic Existing on Site
Water Private, Well
Architectural Style Raised Ranch, Split Entry
Structure Type Vinyl Siding,Brick,Wood Frame
Schools
School District Brewer Public Schools
Others
Restrictions Unknown
Energy Description Oil
Financing Conventional
Read Less Info
Want to know what your home might be worth? Contact us for a FREE valuation!

Our team is ready to help you sell your home for the highest possible price ASAP

GET MORE INFORMATION

Paul Rondeau
Broker Associate | License ID: BA923327
Broker Associate License ID: BA923327



