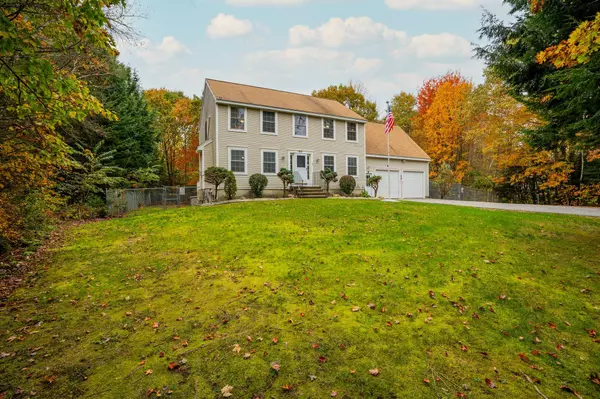Bought with Keller Williams Realty
For more information regarding the value of a property, please contact us for a free consultation.
Key Details
Sold Price $560,000
Property Type Residential
Sub Type Single Family Residence
Listing Status Sold
Square Footage 2,520 sqft
Subdivision Shortill Farms
MLS Listing ID 1575895
Sold Date 12/12/23
Style Colonial
Bedrooms 3
Full Baths 2
Half Baths 1
HOA Y/N No
Abv Grd Liv Area 2,520
Originating Board Maine Listings
Year Built 2001
Annual Tax Amount $4,703
Tax Year 2024
Lot Size 2.770 Acres
Acres 2.77
Property Description
Discover 57 Shortill Farms Road, a spacious colonial-style home situated in a large private setting in one of Buxton's most desired neighborhoods, Shortill Farms. Located in close proximity to Gorham and Scarborough, this property is convenient to shopping, restaurants and all of the amenities the area has to offer. This 3 Bedroom, 2.5 bath home is chock full of extra storage with full basement and pull-down attic, while outside the sprawling backyard has been fenced in to accommodate the current owner's four-legged friends (dog owners take note!), and you'll also find the site where the owners have enjoyed a seasonal, above ground pool (currently in storage but Seller willing to include). The whole house heating system was recently replaced with a beautiful energy-conserving Buderus boiler plus the home offers heat pumps as a back up heating system that offers air conditioning as well. The primary bedroom features an en-suite bath with spa tub and walk-in closet. The bonus room above the garage has limitless potential with an abundance of storage and closet space and a wide variety of uses from family room to home office to being repurposed to a second primary suite. Don't miss the bonus features including central vacuum and the new refrigerator with custom ice maker.
Preferred closing date December 4, 2023 or later.
Location
State ME
County York
Zoning Res
Rooms
Basement Daylight, Full, Exterior Entry, Bulkhead, Interior Entry, Unfinished
Primary Bedroom Level Second
Bedroom 2 Second
Bedroom 3 Second
Living Room First
Dining Room First
Kitchen First
Interior
Interior Features Walk-in Closets, Attic, Bathtub
Heating Multi-Zones, Hot Water, Heat Pump, Baseboard
Cooling Heat Pump
Fireplaces Number 1
Fireplace Yes
Appliance Trash Compactor, Refrigerator, Microwave, Electric Range, Dishwasher
Laundry Laundry - 1st Floor, Main Level
Exterior
Garage 5 - 10 Spaces, Paved, On Site, Garage Door Opener, Inside Entrance
Garage Spaces 2.0
Fence Fenced
Waterfront No
View Y/N No
Roof Type Shingle
Street Surface Paved
Porch Deck
Parking Type 5 - 10 Spaces, Paved, On Site, Garage Door Opener, Inside Entrance
Garage Yes
Building
Lot Description Level, Landscaped, Wooded, Neighborhood, Subdivided
Sewer Private Sewer, Septic Existing on Site
Water Private, Well
Architectural Style Colonial
Structure Type Vinyl Siding,Wood Frame
Others
Energy Description Oil, Electric
Read Less Info
Want to know what your home might be worth? Contact us for a FREE valuation!

Our team is ready to help you sell your home for the highest possible price ASAP

GET MORE INFORMATION

Paul Rondeau
Broker Associate | License ID: BA923327
Broker Associate License ID: BA923327



