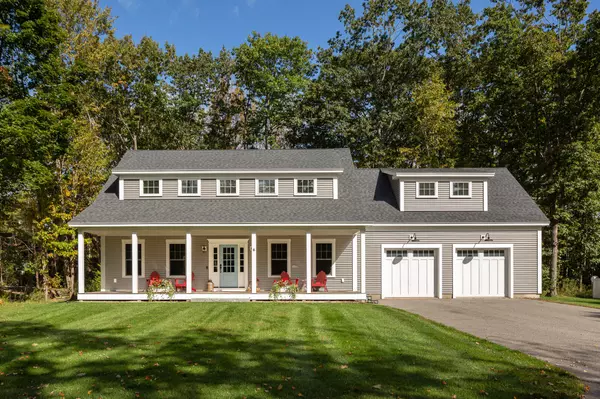Bought with RE/MAX Shoreline
For more information regarding the value of a property, please contact us for a free consultation.
Key Details
Sold Price $965,000
Property Type Residential
Sub Type Single Family Residence
Listing Status Sold
Square Footage 3,540 sqft
MLS Listing ID 1575137
Sold Date 11/30/23
Style Cape
Bedrooms 4
Full Baths 2
Half Baths 1
HOA Y/N No
Abv Grd Liv Area 2,890
Originating Board Maine Listings
Year Built 2018
Annual Tax Amount $7,009
Tax Year 2022
Lot Size 0.570 Acres
Acres 0.57
Property Description
*OPEN HOUSE 10/22, 10am-12pm*
This stunning property was custom built in 2018 and has been meticulously maintained. Close proximity to downtown Kennebunk, public beaches, restaurants and shops. A thoughtful blend of open concept and defined spaces makes this home perfect for entertaining! The designer kitchen boasts custom cabinetry, marble top island and high-end appliances. The well laid out second floor has 4 bedrooms and 2 full bathrooms with radiant flooring, laundry room and an open loft space! The large primary suite consists of 2 walk-in closets and an ensuite bathroom with walk-in shower. A large basement includes a spacious finished space, private office and an unfinished storage and utility room with direct access to the heated, oversized 2 car garage. With beautiful landscaping throughout the property, a large covered front porch, sizable back deck, and a nicely situated hot tub, the outdoors are enjoyable all year long.
Location
State ME
County York
Zoning Village Residential
Rooms
Basement Finished, Full, Partial, Interior Entry, Unfinished
Primary Bedroom Level Second
Master Bedroom Second
Bedroom 2 Second
Bedroom 3 Second
Living Room First
Dining Room First
Kitchen First Island, Pantry2, Eat-in Kitchen
Interior
Interior Features Walk-in Closets, Bathtub, Shower, Primary Bedroom w/Bath
Heating Radiant, Multi-Zones, Hot Water, Heat Pump
Cooling Heat Pump
Fireplaces Number 1
Fireplace Yes
Appliance Washer, Refrigerator, Microwave, Gas Range, Dryer, Dishwasher
Laundry Utility Sink, Upper Level
Exterior
Garage 1 - 4 Spaces, Paved, On Site, Garage Door Opener, Inside Entrance, Heated Garage
Garage Spaces 2.0
Waterfront No
View Y/N Yes
View Trees/Woods
Roof Type Shingle
Street Surface Paved
Porch Deck, Porch
Road Frontage Private
Parking Type 1 - 4 Spaces, Paved, On Site, Garage Door Opener, Inside Entrance, Heated Garage
Garage Yes
Building
Lot Description Level, Landscaped, Near Golf Course, Near Public Beach, Near Shopping, Near Town, Neighborhood, Irrigation System
Foundation Concrete Perimeter
Sewer Private Sewer, Septic Design Available
Water Public
Architectural Style Cape
Structure Type Vinyl Siding,Wood Frame
Schools
School District Rsu 21
Others
Energy Description Propane, Electric
Read Less Info
Want to know what your home might be worth? Contact us for a FREE valuation!

Our team is ready to help you sell your home for the highest possible price ASAP

GET MORE INFORMATION

Paul Rondeau
Broker Associate | License ID: BA923327
Broker Associate License ID: BA923327



