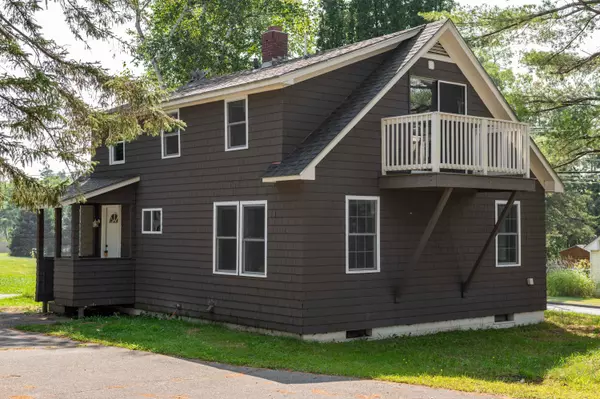Bought with Strategic Real Estate Services
For more information regarding the value of a property, please contact us for a free consultation.
Key Details
Sold Price $250,000
Property Type Residential
Sub Type Single Family Residence
Listing Status Sold
Square Footage 1,260 sqft
MLS Listing ID 1571463
Sold Date 11/29/23
Style Cape
Bedrooms 3
Full Baths 1
HOA Y/N No
Abv Grd Liv Area 1,260
Originating Board Maine Listings
Year Built 1946
Annual Tax Amount $1,762
Tax Year 2023
Lot Size 0.310 Acres
Acres 0.31
Property Description
Looking for that ''Just Right'' comfy feeling of living in your own space and located in a small village setting so you could enjoy neighbors but still have just enough space to be able to enjoy some downtime in your back yard without someone else getting upset you are making some noise and enjoying yourself? If that's you then don't hesitate to come and check out this quaint refurbished 3 bed 1 bath cape with a 2 car garage that's walking distance to the Penobscot River for some recreational activities. The seller has nicely refreshed the home and has it ready for your decorations and finishing touches. In 2008 the seller had made repairs to the home making sure everything was up to date including the newly shingled roof and even added new cabinets, granite counter tops, vinyl planking, and vinyl windows throughout for ease of maintenance and longevity as the property was a rental for them since owning until now as he is ready to retire and help someone make this a beautiful home to have for years to come. Let this be first on your list to view tomorrow!
Location
State ME
County Penobscot
Zoning village /residential
Direction From 95N take exit 193 turn right on Stillwater and follow USRT2 3.2 miles on center st, then turn right onto Rt178 Bradley Rd and home will be on left side in .6 of a mile. Parking out back of home by garage.
Rooms
Basement Full, Interior Entry, Unfinished
Primary Bedroom Level First
Master Bedroom Second 8.5X10.75
Bedroom 2 Second 11.0X19.0
Living Room First 29.25X11.5
Kitchen First 17.0X11.75
Interior
Interior Features 1st Floor Bedroom, Bathtub, Shower, Storage
Heating Hot Water, Baseboard
Cooling None
Fireplace No
Appliance Refrigerator, Microwave, Electric Range, Dishwasher
Laundry Washer Hookup
Exterior
Garage 1 - 4 Spaces, Paved, On Site, Garage Door Opener, Detached, Storage
Garage Spaces 2.0
Waterfront No
View Y/N Yes
View Scenic
Roof Type Pitched,Shingle
Street Surface Paved
Porch Deck
Parking Type 1 - 4 Spaces, Paved, On Site, Garage Door Opener, Detached, Storage
Garage Yes
Building
Lot Description Corner Lot, Open Lot, Rolling Slope, Near Shopping, Near Town, Neighborhood
Foundation Block
Sewer Public Sewer
Water Public
Architectural Style Cape
Structure Type Wood Siding,Shingle Siding,Wood Frame
Schools
School District Milford Public Schools
Others
Energy Description Oil
Financing VA
Read Less Info
Want to know what your home might be worth? Contact us for a FREE valuation!

Our team is ready to help you sell your home for the highest possible price ASAP

GET MORE INFORMATION

Paul Rondeau
Broker Associate | License ID: BA923327
Broker Associate License ID: BA923327



