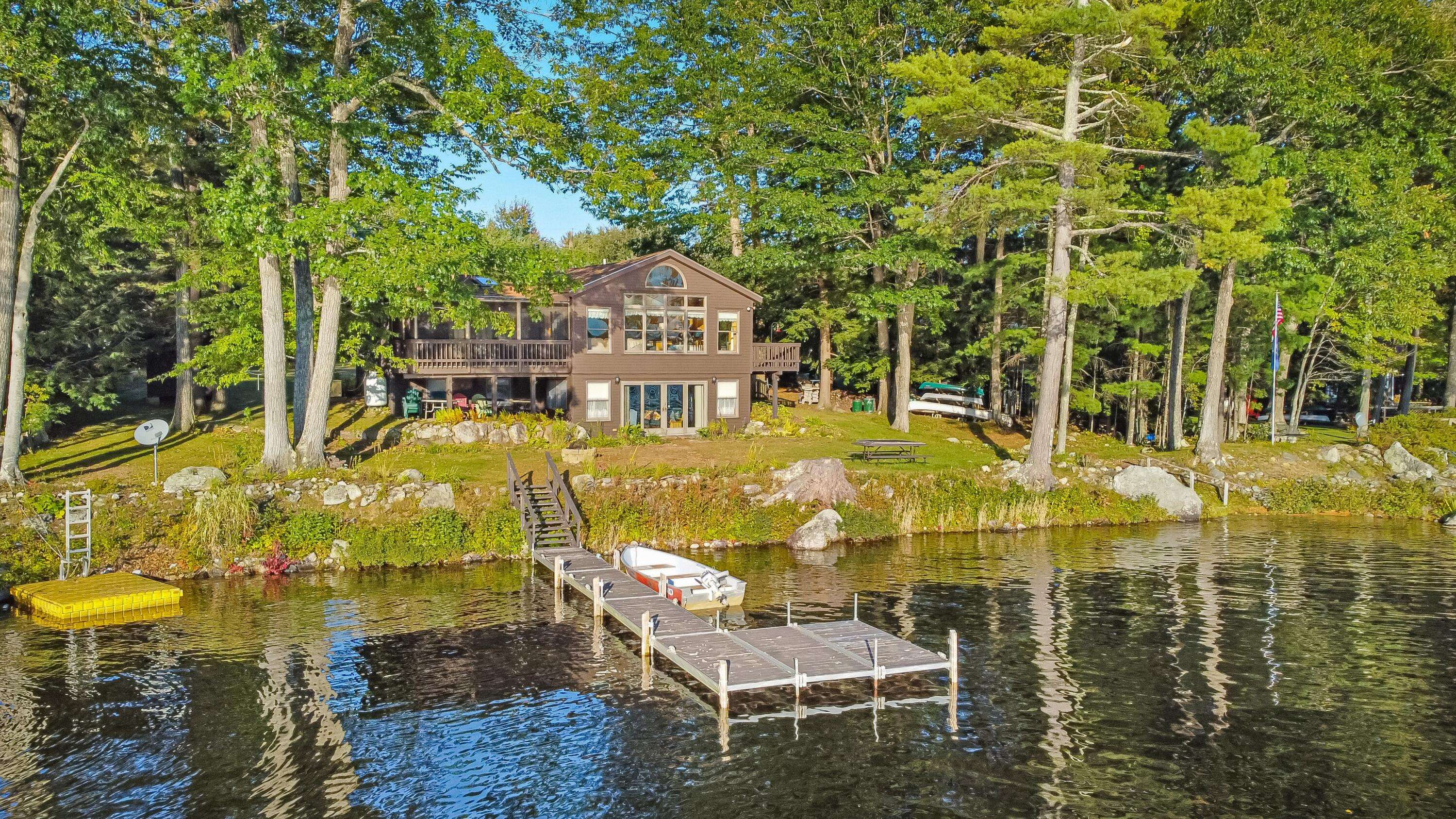Bought with Amnet Realty
For more information regarding the value of a property, please contact us for a free consultation.
Key Details
Sold Price $650,000
Property Type Residential
Sub Type Single Family Residence
Listing Status Sold
Square Footage 1,966 sqft
MLS Listing ID 1574080
Sold Date 11/28/23
Style Cottage,Ranch
Bedrooms 2
Full Baths 1
Half Baths 1
HOA Y/N No
Abv Grd Liv Area 1,008
Year Built 1955
Annual Tax Amount $4,903
Tax Year 2022
Lot Size 0.910 Acres
Acres 0.91
Property Sub-Type Single Family Residence
Source Maine Listings
Land Area 1966
Property Description
Nestled on the picturesque shores of Bear Pond in Hartford, Maine, this meticulously maintained waterfront home offers a rare opportunity to experience the serenity of lakeside living. Originally built as a camp, this residence underwent a thoughtful renovation in the early 1990s, including a new full daylight walkout finished foundation, and now stands as a testament to timeless charm and modern comfort. Owned by the same family for nearly four decades, this residence exudes warmth and care, making it a truly exceptional property. The massive wall of westerly facing windows offer a breathtaking view of the pond and will make you feel like you are on the water while sitting in the comfort of your own home. The screen porch will be your favorite spot to sip an afternoon drink, relax, and take in the sunsets. The property is benefited by a detached two car garage with lots of storage above and the lot is nearly an acre with owned land on both sides of the quaint camp road. This property features many other custom touches like built in lockers for ample storage in the finished basement, an antique clawfoot tub, and a brick hearth built with salvaged bricks from the old Leavitt High School. Once you come and see it, you will not want to leave!
Location
State ME
County Oxford
Zoning Shoreland
Body of Water Bear Pond
Rooms
Basement Walk-Out Access, Daylight, Finished, Full, Interior Entry
Primary Bedroom Level First
Bedroom 2 Basement
Living Room First
Kitchen First
Family Room Basement
Interior
Interior Features 1st Floor Bedroom, 1st Floor Primary Bedroom w/Bath, Bathtub, One-Floor Living, Other
Heating Stove, Hot Water, Baseboard
Cooling None
Fireplace No
Appliance Washer, Refrigerator, Electric Range, Dryer
Laundry Laundry - 1st Floor, Main Level
Exterior
Parking Features 1 - 4 Spaces, Gravel, Detached, Storage
Garage Spaces 2.0
Waterfront Description Pond
View Y/N Yes
View Scenic, Trees/Woods
Roof Type Shingle
Street Surface Gravel
Porch Deck, Screened
Road Frontage Private
Garage Yes
Building
Lot Description Landscaped, Wooded, Near Golf Course, Near Public Beach, Rural
Foundation Concrete Perimeter
Sewer Septic Existing on Site
Water Private, Well
Architectural Style Cottage, Ranch
Structure Type Wood Siding,Wood Frame
Others
Energy Description Wood, Oil
Read Less Info
Want to know what your home might be worth? Contact us for a FREE valuation!

Our team is ready to help you sell your home for the highest possible price ASAP

GET MORE INFORMATION
Paul Rondeau
Broker Associate | License ID: BA923327
Broker Associate License ID: BA923327



