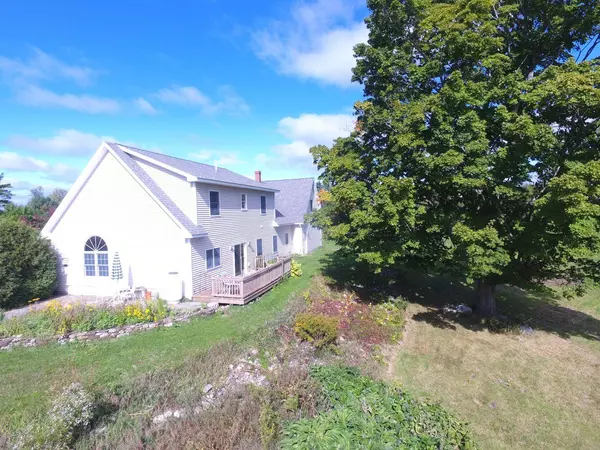Bought with ERA Dawson-Bradford Co.
For more information regarding the value of a property, please contact us for a free consultation.
Key Details
Sold Price $550,000
Property Type Residential
Sub Type Single Family Residence
Listing Status Sold
Square Footage 2,256 sqft
MLS Listing ID 1568070
Sold Date 11/21/23
Style Farmhouse
Bedrooms 4
Full Baths 2
Half Baths 2
HOA Y/N No
Abv Grd Liv Area 2,256
Originating Board Maine Listings
Year Built 2003
Annual Tax Amount $4,875
Tax Year 2022
Lot Size 92.000 Acres
Acres 92.0
Property Description
12717 -Modern Farmhouse with a contemporary flare is waiting for you. The kitchen and living area are open, sporting cathedral ceilings, beautiful beams, and large windows to watch the sun set in the west or rise in the east. In 2023, new granite counter tops, appliances, central air, flooring, and carpet were installed throughout the home. From the dining room, see the 40-acres of rolling pastures for haying off the back deck. Access local snowmobile trails from the property! From there, find a private fieldstone patio & walkway. Tile floors lead to the powder room, a bonus room and the primary bedroom with bath and laundry. The foyer gives you access outside, or to the attached 2-car heated garage which offers a partially finished area that could be an ideal playroom or possible in-law apartment. The second floor offers a full bathroom with closet and 3 bedrooms with a bonus storage room. Outside there is a pond on the front of the home and has 1500 feet access to Stafford Brook. The barns' large new doors offer drive-through access and an office, including a half bath! A new On Demand Generac generator was added, along with asphalt in front of the garage. The rest of the driveway is made up of asphalt-concrete. Approximately 54 acres are forested with a management plan through Maine Farmland Trust with an easement. The rest is perfect for planting, animals, and enjoyment!
Location
State ME
County Somerset
Zoning Agriculture
Direction GPS Friendly
Body of Water Stafford Brook
Rooms
Basement None, Not Applicable
Primary Bedroom Level First
Master Bedroom Second
Bedroom 2 Second
Bedroom 3 Second
Living Room First
Dining Room First
Kitchen First
Interior
Interior Features 1st Floor Primary Bedroom w/Bath, Bathtub, Shower
Heating Stove, Radiant, Hot Water, Baseboard
Cooling None
Fireplace No
Appliance Washer, Refrigerator, Microwave, Electric Range, Dryer, Dishwasher
Laundry Laundry - 1st Floor, Main Level
Exterior
Garage 5 - 10 Spaces, Other, On Site, Inside Entrance, Heated Garage, On Street
Garage Spaces 2.0
Waterfront Yes
Waterfront Description Brook,Pond
View Y/N Yes
View Fields, Mountain(s), Scenic, Trees/Woods
Roof Type Shingle
Porch Deck, Patio
Parking Type 5 - 10 Spaces, Other, On Site, Inside Entrance, Heated Garage, On Street
Garage Yes
Building
Lot Description Harvestable Crops, Farm, Agriculture, Rolling Slope, Landscaped, Wooded, Pasture, Rural
Foundation Concrete Perimeter, Slab
Sewer Private Sewer, Septic Design Available, Septic Existing on Site
Water Private, Well
Architectural Style Farmhouse
Structure Type Vinyl Siding,Wood Frame
Others
Energy Description Propane, Oil, Gas Bottled
Financing VA
Read Less Info
Want to know what your home might be worth? Contact us for a FREE valuation!

Our team is ready to help you sell your home for the highest possible price ASAP

GET MORE INFORMATION

Paul Rondeau
Broker Associate | License ID: BA923327
Broker Associate License ID: BA923327



