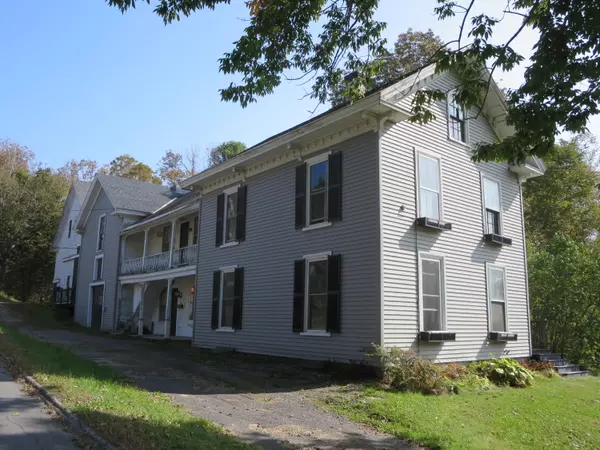Bought with Realty of Maine
For more information regarding the value of a property, please contact us for a free consultation.
Key Details
Sold Price $207,500
Property Type Residential
Sub Type Single Family Residence
Listing Status Sold
Square Footage 3,171 sqft
MLS Listing ID 1573745
Sold Date 11/22/23
Style Farmhouse,New Englander
Bedrooms 3
Full Baths 2
HOA Y/N No
Abv Grd Liv Area 3,171
Originating Board Maine Listings
Year Built 1903
Annual Tax Amount $3,201
Tax Year 2023
Lot Size 1.100 Acres
Acres 1.1
Property Description
Beautiful New Englander/Farm house with an In-Law apartment above. Live in the bottom floor or the second floor or turn the house into a single family residence. Many options with this home. Earn some income while you live in this well kept interior home. A beautiful eat in kitchen on the main floor with a dining room, living room, master bedroom, laundry and a very spacious bathroom. The second floor has a kitchen/dining combo, living room, two bedrooms, laundry room and a full bathroom. There is also a third floor that is non-heated but could easily be turned into more space. If this isn't enough there are two large barns for all your storage needs. The home is heated on the main floor by a Thermo Pride warm air furnace plus a pellet stove if you prefer that type of heat. The second floor is heated by three Rinnai propane heaters. You can also relax on the back porch and enjoy the peace and quiet. Updated electrical and plumbing. The exterior of the house needs a little TLC in places. Don't miss out on this property,
Location
State ME
County Piscataquis
Zoning Residential
Direction From the center of town at the lights by Dover True Value head east on East Main Street for .4 miles. Turn left onto Essex Street and go .2 miles. House will be on the right.
Rooms
Basement Full, Interior Entry, Unfinished
Primary Bedroom Level First
Master Bedroom Second 14.0X14.0
Bedroom 2 Second 13.0X12.0
Living Room First 14.0X14.0
Dining Room First 14.0X14.0
Kitchen First 18.0X16.0 Island, Heat Stove7, Eat-in Kitchen
Interior
Interior Features 1st Floor Bedroom, Bathtub, In-Law Floorplan, Shower
Heating Stove, Forced Air, Direct Vent Heater
Cooling None
Fireplace No
Appliance Washer, Wall Oven, Refrigerator, Gas Range, Dryer, Dishwasher, Cooktop
Laundry Laundry - 1st Floor, Upper Level, Main Level
Exterior
Garage 1 - 4 Spaces, Gravel, Paved, Inside Entrance, Storage
Garage Spaces 1.0
Waterfront No
View Y/N Yes
View Trees/Woods
Roof Type Metal,Shingle
Street Surface Paved
Accessibility 32 - 36 Inch Doors
Porch Porch
Parking Type 1 - 4 Spaces, Gravel, Paved, Inside Entrance, Storage
Garage Yes
Building
Lot Description Corner Lot, Level, Landscaped, Near Golf Course, Near Shopping, Near Town, Neighborhood
Foundation Stone, Granite
Sewer Public Sewer
Water Public
Architectural Style Farmhouse, New Englander
Structure Type Wood Siding,Vinyl Siding,Wood Frame
Schools
School District Rsu 68/Msad 68
Others
Energy Description Pellets, Propane, Oil, Gas Bottled
Financing Cash
Read Less Info
Want to know what your home might be worth? Contact us for a FREE valuation!

Our team is ready to help you sell your home for the highest possible price ASAP

GET MORE INFORMATION

Paul Rondeau
Broker Associate | License ID: BA923327
Broker Associate License ID: BA923327



