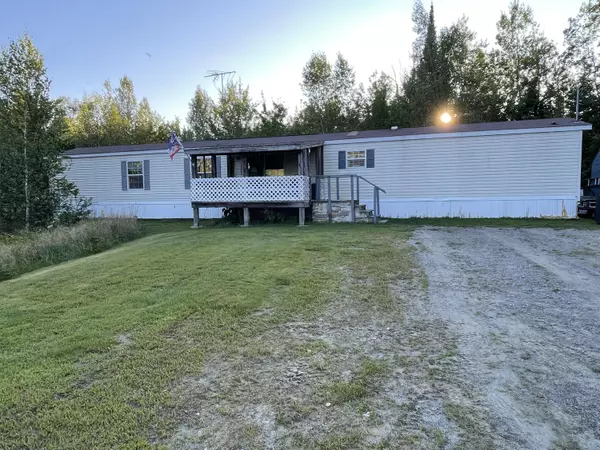Bought with NextHome Experience
For more information regarding the value of a property, please contact us for a free consultation.
Key Details
Sold Price $135,000
Property Type Residential
Sub Type Manufactured Home
Listing Status Sold
Square Footage 980 sqft
MLS Listing ID 1570783
Sold Date 11/20/23
Style Single Wide
Bedrooms 3
Full Baths 2
HOA Y/N No
Abv Grd Liv Area 980
Originating Board Maine Listings
Year Built 2003
Annual Tax Amount $836
Tax Year 2022
Lot Size 3.630 Acres
Acres 3.63
Property Description
A move in ready 2003 mobile home set off of the road for a very private setting. Here you will find 3 bedrooms, 2 full bathrooms, a large kitchen with lots of cabinet space, desk, and coffee bar; as well as dining area, and the living room. This home heats well with FHA and has a nice sized open porch on the front to enjoy the peace and quiet. Are you an outdoor enthusiast? ITS trail runs through the property so you can ride right from your front door. There are also trails made by the owners throughout the property. The home is located on a dead-end road so if quiet is what you are looking for, you will find it here. There is also a small outbuilding with electricity, currently being used as a ''man cave,'' but would also serve well for storage. The property line begins at the well house, so the red barn is NOT included in this property. Kitchen appliances to include brand new dishwasher are included in the sale, but the washer and dryer do not convey. If you are looking for a turn-key property in the country, this could be the home for you.
Location
State ME
County Piscataquis
Zoning Residential
Direction Coming into Milo, take a right onto Billington Rd. Go 1.1 miles. At stop sign, take a right onto River Rd (dead end). Travel 2.1 miles and home is on the left. Cannot be seen from road. Sign is out. **Set GPS to 608 River Rd SEBEC**
Rooms
Basement None, Not Applicable
Master Bedroom First
Bedroom 2 First
Bedroom 3 First
Living Room First
Kitchen First
Interior
Interior Features Bathtub, One-Floor Living, Pantry, Shower, Primary Bedroom w/Bath
Heating Forced Air
Cooling None
Fireplace No
Appliance Refrigerator, Electric Range, Dishwasher
Laundry Laundry - 1st Floor, Main Level
Exterior
Garage 5 - 10 Spaces, Gravel
Waterfront No
View Y/N Yes
View Trees/Woods
Roof Type Metal,Shingle
Street Surface Gravel,Paved
Porch Porch
Parking Type 5 - 10 Spaces, Gravel
Garage No
Building
Lot Description Level, Open Lot, Wooded, Rural
Foundation Concrete Perimeter, Slab
Sewer Private Sewer, Septic Existing on Site
Water Private, Well
Architectural Style Single Wide
Structure Type Vinyl Siding,Mobile
Schools
School District Rsu 41/Msad 41
Others
Restrictions Unknown
Energy Description K-1Kerosene
Financing FHA
Read Less Info
Want to know what your home might be worth? Contact us for a FREE valuation!

Our team is ready to help you sell your home for the highest possible price ASAP

GET MORE INFORMATION

Paul Rondeau
Broker Associate | License ID: BA923327
Broker Associate License ID: BA923327



