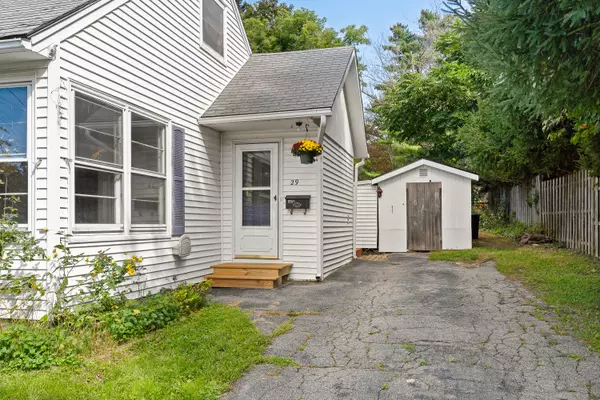Bought with Your Home Sold Guaranteed Realty
For more information regarding the value of a property, please contact us for a free consultation.
Key Details
Sold Price $217,000
Property Type Residential
Sub Type Single Family Residence
Listing Status Sold
Square Footage 1,102 sqft
MLS Listing ID 1573276
Sold Date 11/09/23
Style Cape
Bedrooms 3
Full Baths 2
HOA Y/N No
Abv Grd Liv Area 1,102
Originating Board Maine Listings
Year Built 1953
Annual Tax Amount $2,177
Tax Year 2022
Lot Size 6,534 Sqft
Acres 0.15
Property Description
Step into this charming home and discover a world of possibilities! With 3-4 bedrooms and 2 bathrooms, it's like a choose-your-own-adventure story for your living space. The first-floor primary bedroom comes with a bonus room that can be your 4th bedroom, a cozy reading nook, or an extension of your dreams - the choice is yours!
In the heart of the home, you'll find an open kitchen that's more than just a kitchen. It's a place for culinary adventures, with plenty of cupboard space and a nifty bar for extra seating. Imagine the epic gatherings you could host here!
As you make your way into the sunlit living room, prepare to be charmed by gleaming hardwood floors and a fireplace that practically begs for marshmallow roasting.
Now, let's talk dining - it's not just a meal; it's an experience. Your view? A backyard bursting with colorful perennials and gorgeous flowers. It's like dining in your private garden paradise.
Upstairs, two more bedrooms await your personal touch. And in between them, a hallway decked out with cupboards for all your storage needs, plus a second bathroom for added convenience.
But the fun doesn't stop indoors! Step outside to a spacious rear deck, perfect for outdoor shenanigans, and don't forget the garden sheds for all your secret treasures.
This lovely home is truly the best of both worlds - nestled in a charming neighborhood yet oh-so-close to everything Augusta has to offer. It's not just a home; it's a lifestyle waiting to be embraced.
Location
State ME
County Kennebec
Zoning Residential
Direction Head north on Riverside Drive, then make a right onto Newland Avenue. Property is on the left, look for the sign.
Rooms
Basement Full, Other, Sump Pump, Interior Entry, Unfinished
Master Bedroom First
Bedroom 2 Second
Bedroom 3 Second
Living Room First
Dining Room First Formal, Dining Area
Kitchen First
Interior
Interior Features 1st Floor Bedroom, Storage
Heating Other, Forced Air
Cooling None
Fireplaces Number 1
Fireplace Yes
Appliance Washer, Refrigerator, Electric Range, Dryer
Laundry Washer Hookup
Exterior
Garage 1 - 4 Spaces, Paved, On Site
Fence Fenced
Waterfront No
View Y/N No
Roof Type Shingle
Street Surface Paved
Porch Deck
Parking Type 1 - 4 Spaces, Paved, On Site
Garage No
Building
Lot Description Level, Near Shopping, Near Turnpike/Interstate, Neighborhood, Suburban
Foundation Concrete Perimeter
Sewer Public Sewer
Water Public
Architectural Style Cape
Structure Type Vinyl Siding,Wood Frame
Others
Energy Description Wood, Oil
Financing Conventional
Read Less Info
Want to know what your home might be worth? Contact us for a FREE valuation!

Our team is ready to help you sell your home for the highest possible price ASAP

GET MORE INFORMATION

Paul Rondeau
Broker Associate | License ID: BA923327
Broker Associate License ID: BA923327



