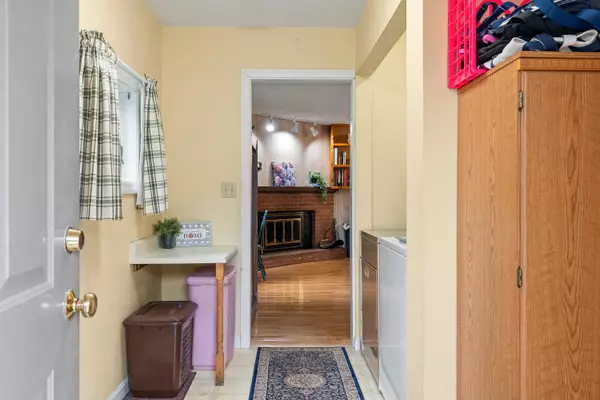Bought with Keller Williams Realty
For more information regarding the value of a property, please contact us for a free consultation.
Key Details
Sold Price $236,000
Property Type Residential
Sub Type Single Family Residence
Listing Status Sold
Square Footage 1,212 sqft
MLS Listing ID 1575281
Sold Date 11/17/23
Style Ranch
Bedrooms 2
Full Baths 1
HOA Y/N No
Abv Grd Liv Area 1,212
Originating Board Maine Listings
Year Built 1948
Annual Tax Amount $2,935
Tax Year 2022
Lot Size 10,018 Sqft
Acres 0.23
Property Description
OPEN HOUSE 10:00-12:00 SATURDAY 10/21/23. Thoughtfully cared for, adorably unique, beautiful landscaping in a quiet location. Welcome home to 29 Huston Ave! Room for your personal touches and updates or move right in. This 1948 ranch style home is perfect for anyone looking for one level living and a walkable neighborhood both on the streets and in Huston Farm Conservation. Cozy up to the wood burning fireplace and enjoy the open concept kitchen/living/dining. Need an in home office? No problem, this home has it! Low maintenance, fully blooming gardens to enjoy in the spring and summer with beautiful perennials including rhododendrons, lilly's, crocus', azalea and iris'. Large, beautifully maintained yard, ample storage in the two sheds and a head height attic. This well maintained home is what you have been looking for! Don't pass this one by! Schedule your private tour today! OFFER DEADLINE IS 10/24 at noon.
Location
State ME
County Androscoggin
Zoning UR
Direction Following Riverside Dr/Rt 136 from Durham into Auburn, left on Brook St. left onto Third st. right onto Mary Carroll St, left onto Seventh st, right on Loring Ave and left onto Huston. Last house on right. Dead end street.
Rooms
Basement Partial, Sump Pump, Interior Entry
Master Bedroom First
Bedroom 2 First
Living Room First
Kitchen First
Interior
Interior Features 1st Floor Bedroom, Attic, One-Floor Living
Heating Forced Air
Cooling None
Fireplaces Number 1
Fireplace Yes
Appliance Washer, Refrigerator, Electric Range, Dryer
Laundry Laundry - 1st Floor, Main Level
Exterior
Garage 1 - 4 Spaces, Paved
Waterfront No
View Y/N No
Roof Type Shingle
Street Surface Paved
Parking Type 1 - 4 Spaces, Paved
Garage No
Building
Lot Description Level, Open Lot, Landscaped, Wooded, Near Town, Suburban
Foundation Concrete Perimeter
Sewer Public Sewer
Water Public
Architectural Style Ranch
Structure Type Vinyl Siding,Wood Frame
Others
Restrictions Unknown
Energy Description Wood, Oil
Financing Conventional
Read Less Info
Want to know what your home might be worth? Contact us for a FREE valuation!

Our team is ready to help you sell your home for the highest possible price ASAP

GET MORE INFORMATION

Paul Rondeau
Broker Associate | License ID: BA923327
Broker Associate License ID: BA923327



