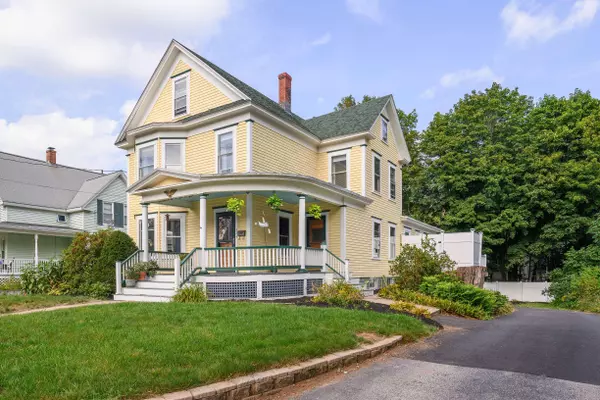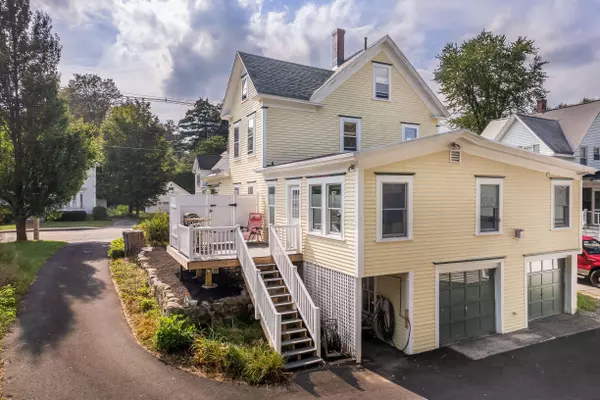Bought with RE/MAX Shoreline
For more information regarding the value of a property, please contact us for a free consultation.
Key Details
Sold Price $334,500
Property Type Residential
Sub Type Single Family Residence
Listing Status Sold
Square Footage 2,238 sqft
Subdivision No
MLS Listing ID 1572533
Sold Date 11/17/23
Style New Englander
Bedrooms 4
Full Baths 2
Half Baths 1
HOA Y/N No
Abv Grd Liv Area 2,238
Originating Board Maine Listings
Year Built 1910
Annual Tax Amount $4,770
Tax Year 2022
Lot Size 7,840 Sqft
Acres 0.18
Property Description
Welcome to 526 Main Street in Springvale, an adorable village outside Sanford, this delightful New Englander-style home offers a blend of historic charm with today's convenience. With easy access to parks, hiking trails, and essential services, this 2,238 square foot home offers a lifestyle tailored for comfort and convenience. Built in 1910, this home has been meticulously maintained by its current owner and boasts gleaming wood flooring, high ceilings, and custom-built cabinets in nearly every room, providing both elegance and functionality. Host gatherings in the home's living areas including a living room, dining room and spacious kitchen and kitchenette, a space that is ready for your ideas to reconfigure into a modern kitchen space and walk-in pantry. The rear of the first level is currently being used as a primary bedroom with bath and can be accessed from the newly built deck with private entrance. This space could be used for your in-home business or a professional office. The home offers a drive-under two-car garage with access to the basement and plenty of off street parking in the rear. Upstairs, you'll find three additional guest bedrooms, each with its unique charm, and a full bath. The second floor also offers access to a walk-up attic space, a versatile canvas awaiting your personal touch. Enjoy time on the wrap-around front porch or in the yard keeping up with your flower gardens, this grand home is ready for your finishing touches.
Location
State ME
County York
Zoning GR
Rooms
Basement Walk-Out Access, Full, Interior Entry, Unfinished
Primary Bedroom Level First
Bedroom 2 Second 13.5X14.7
Bedroom 3 Second 11.6X14.5
Bedroom 4 Second 9.7X14.2
Living Room First 13.0X16.7
Dining Room First 11.8X14.3 Built-Ins
Kitchen First 14.9X14.3
Interior
Interior Features 1st Floor Primary Bedroom w/Bath, Attic, One-Floor Living
Heating Steam, Radiator
Cooling None
Fireplace No
Appliance Washer, Refrigerator, Electric Range, Dryer, Dishwasher
Laundry Laundry - 1st Floor, Main Level
Exterior
Garage 1 - 4 Spaces, Paved, Garage Door Opener, Inside Entrance, Off Street, Underground
Garage Spaces 2.0
Waterfront No
View Y/N No
Roof Type Shingle
Street Surface Paved
Porch Deck, Porch
Parking Type 1 - 4 Spaces, Paved, Garage Door Opener, Inside Entrance, Off Street, Underground
Garage Yes
Building
Lot Description Level, Sidewalks, Landscaped, Intown, Near Shopping
Foundation Granite
Sewer Public Sewer
Water Public
Architectural Style New Englander
Structure Type Wood Siding,Clapboard,Wood Frame
Schools
School District Sanford Public Schools
Others
Energy Description Oil
Read Less Info
Want to know what your home might be worth? Contact us for a FREE valuation!

Our team is ready to help you sell your home for the highest possible price ASAP

GET MORE INFORMATION

Paul Rondeau
Broker Associate | License ID: BA923327
Broker Associate License ID: BA923327



