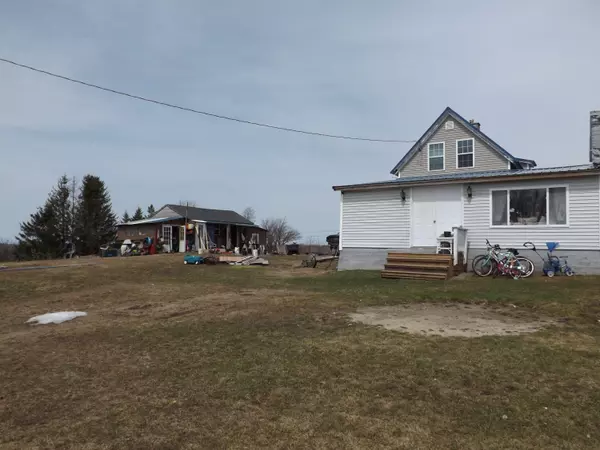Bought with EXP Realty
For more information regarding the value of a property, please contact us for a free consultation.
Key Details
Sold Price $213,000
Property Type Residential
Sub Type Single Family Residence
Listing Status Sold
Square Footage 1,904 sqft
MLS Listing ID 1553200
Sold Date 11/15/23
Style Cape,Farmhouse
Bedrooms 6
Full Baths 2
HOA Y/N No
Abv Grd Liv Area 1,904
Originating Board Maine Listings
Year Built 1890
Annual Tax Amount $971
Tax Year 2023
Lot Size 3.350 Acres
Acres 3.35
Property Description
This 1800's French Country Farmhouse was redesigned for a modern family. With open-concept high ceiling kitchen and stainless steel appliances including a pot filler, custom wood shelves and concrete countertops. Spacious family room with led fireplace. Main floor On-suite with large bedroom, walk in closet and bathroom with rain shower and towel warmer. A second main floor extra large bedroom could easily turn into an office or home business. Another full bath with a walk-in shower is also located on the first floor as well as a separate laundry room. 4 small upstairs bedrooms that with minor work could return to 2 extra large bedrooms and a small playroom has enough room to become a half bath on the second floor. The outside has just as much to offer as the inside of this home. With 3 plus acres this includes a small unfinished shed for guests, gardening or homesteading small livestock. There is a large hobby shop with additional storage/work space. The landscaping includes a prosperous grape trellis, apple trees and various flower gardens. Some of the most beautiful sunsets, mountains and fields could be your first and last daily views as moose and wild turkeys cross your property. Waiting for you to add your own individual attention. This is not just a house but a home. One year home warranty included. Call for details.
Location
State ME
County Aroostook
Zoning Rural
Direction From Route 1 at Mike's Quik Stop & Deli, take Buck Road to the stop sign then straight onto Caribou Lake Road. Total distance of 2.6 miles.
Rooms
Basement Full, Interior Entry, Unfinished
Master Bedroom First 21.0X10.0
Bedroom 2 First 15.0X10.0
Bedroom 3 Second 10.0X8.0
Bedroom 4 Second 14.0X8.0
Bedroom 5 Second 16.0X8.0
Dining Room First 11.0X11.0
Kitchen First 15.0X15.0
Family Room First
Interior
Interior Features 1st Floor Bedroom, 1st Floor Primary Bedroom w/Bath, One-Floor Living, Shower, Storage
Heating Forced Air
Cooling None
Fireplace No
Appliance Washer, Refrigerator, Gas Range, Dryer, Dishwasher
Laundry Laundry - 1st Floor, Main Level
Exterior
Garage 5 - 10 Spaces, Gravel, On Site, Inside Entrance, Storage
Garage Spaces 1.0
Waterfront No
View Y/N Yes
View Fields, Mountain(s), Trees/Woods
Roof Type Metal
Street Surface Paved
Accessibility 32 - 36 Inch Doors
Porch Deck
Parking Type 5 - 10 Spaces, Gravel, On Site, Inside Entrance, Storage
Garage Yes
Building
Lot Description Level, Open Lot, Near Town, Rural
Foundation Stone
Sewer Private Sewer, Septic Existing on Site
Water Private, Well
Architectural Style Cape, Farmhouse
Structure Type Wood Siding,Vinyl Siding,Wood Frame
Others
Restrictions Unknown
Security Features Security System
Energy Description Oil
Financing Conventional
Read Less Info
Want to know what your home might be worth? Contact us for a FREE valuation!

Our team is ready to help you sell your home for the highest possible price ASAP

GET MORE INFORMATION

Paul Rondeau
Broker Associate | License ID: BA923327
Broker Associate License ID: BA923327



