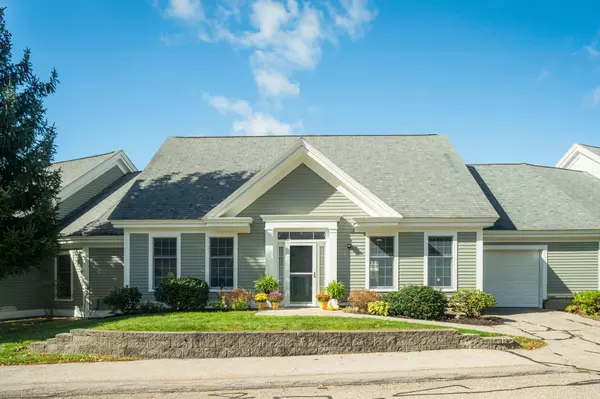Bought with Keller Williams Realty
For more information regarding the value of a property, please contact us for a free consultation.
Key Details
Sold Price $475,000
Property Type Residential
Sub Type Condominium
Listing Status Sold
Square Footage 1,258 sqft
Subdivision Farragut Homeowners Association
MLS Listing ID 1574375
Sold Date 11/15/23
Style Townhouse
Bedrooms 2
Full Baths 2
HOA Fees $504/mo
HOA Y/N Yes
Abv Grd Liv Area 1,258
Originating Board Maine Listings
Year Built 2000
Annual Tax Amount $3,714
Tax Year 2022
Lot Size 1.000 Acres
Acres 1.0
Property Description
Beyond conveniently located is the best way to describe this year-round, bright, sunny, over 55 condominium with back road access to groceries, banks, fitness, physicians, Post Office, Hardware, Dunkin Donuts, gas station, Drug Stores, restaurants and more. Featuring updated kitchen granite countertops, a spacious inviting living room, two very comfortable bedrooms, two full baths and laundry all on one level The Primary Suite is accentuated with a HUGE oversized attached room / closet that has been utilized as a craft / sewing / office / storage area. Enjoy the convenience of 2 centrally located Heat Pumps both featuring heat and AC and an on demand FHW heating system. Once entered, the spacious 3 season Sunroom becomes a welcomed retreat capable of peacefully replenishing mind body and soul. It's a hard spot to leave. Top it off with access to the extraordinary ''Club House'' featuring a pool, jacuzzi, exercise room, mahogany walled library/computer room, fully equipped kitchen, private dining room and common areas... easy living. If you or someone in your life has longed to live at the Farragut, your/their search is over.
Location
State ME
County York
Zoning VR
Rooms
Basement Not Applicable
Primary Bedroom Level First
Bedroom 2 First 14.9X10.8
Living Room First 21.3X15.1
Kitchen First 15.1X11.1 Eat-in Kitchen
Interior
Interior Features Walk-in Closets, 1st Floor Primary Bedroom w/Bath, Bathtub, Shower, Storage, Primary Bedroom w/Bath
Heating Hot Water, Heat Pump, Baseboard
Cooling Heat Pump
Fireplace No
Appliance Washer, Refrigerator, Microwave, Electric Range, Dryer, Disposal, Dishwasher
Laundry Laundry - 1st Floor, Main Level
Exterior
Garage 1 - 4 Spaces, Paved, Garage Door Opener, Inside Entrance
Garage Spaces 1.0
Pool In Ground
Waterfront No
View Y/N Yes
View Trees/Woods
Roof Type Shingle
Street Surface Paved
Porch Glass Enclosed
Road Frontage Private
Parking Type 1 - 4 Spaces, Paved, Garage Door Opener, Inside Entrance
Garage Yes
Building
Lot Description Sidewalks, Landscaped, Near Golf Course, Near Public Beach, Near Shopping, Near Turnpike/Interstate, Near Town, Near Railroad
Foundation Concrete Perimeter, Slab
Sewer Public Sewer
Water Public
Architectural Style Townhouse
Structure Type Aluminum Siding,Wood Frame
Others
HOA Fee Include 504.0
Energy Description Propane, Electric
Read Less Info
Want to know what your home might be worth? Contact us for a FREE valuation!

Our team is ready to help you sell your home for the highest possible price ASAP

GET MORE INFORMATION

Paul Rondeau
Broker Associate | License ID: BA923327
Broker Associate License ID: BA923327



