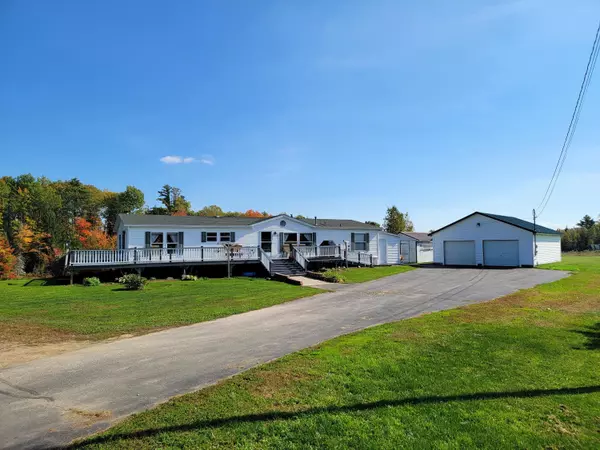Bought with Surette Real Estate
For more information regarding the value of a property, please contact us for a free consultation.
Key Details
Sold Price $290,000
Property Type Residential
Sub Type Manufactured Home
Listing Status Sold
Square Footage 1,792 sqft
MLS Listing ID 1573653
Sold Date 11/15/23
Style Double Wide
Bedrooms 3
Full Baths 2
HOA Y/N No
Abv Grd Liv Area 1,792
Originating Board Maine Listings
Year Built 2004
Annual Tax Amount $1,900
Tax Year 2023
Lot Size 10.300 Acres
Acres 10.3
Property Description
Welcome to 790 Albion Road in Unity, Maine. This is a turnkey 2004 luxury double wide situated on an impressive 10.3 surveyed acres on US Route 9/202. As a standard it does come with 3 bedrooms and 2 bathrooms, including a master bathroom, but the luxury element does mean that there is an extra family room when you enter the home, as well as additional elements like a wood burning fireplace in the living room. Over the years there have been additional improvements to include hardwood flooring; a modernized kitchen with an island and stone countertops; and the addition of a wraparound deck giving ramped access to the home. Other features include a large open yard, whilst still retaining wooded acreage at the rear; a paved driveway, with the addition of a second gravel drive for additional parking, or larger vehicle turn-around, leading to a double garage; two additional storage sheds; and direct access to the snow mobile trail. If your wish is to do minimal work to a home; have a good size yard for the family, or dogs to run; own some wooded land for hunting; all whilst keeping easy access to main road links.......... Then come see this property and decide whether this could be your new home.
Location
State ME
County Waldo
Zoning Residential
Direction Property is located in US Route 9/202 appromistaely 2.3 mailes after US Route 137 heading towards Unity from Albion. Signed.
Body of Water un-named - feeds local wetalnds at rear of land
Rooms
Family Room Heat Stove Hookup, Vaulted Ceiling
Basement None, Not Applicable
Master Bedroom First 14.35X12.95
Bedroom 2 First 11.41X10.71
Bedroom 3 First 11.33X10.66
Living Room First 15.44X13.51
Dining Room First 12.95X12.9 Vaulted Ceiling
Kitchen First 45.15X12.98 Vaulted Ceiling12
Family Room First
Interior
Interior Features Walk-in Closets, One-Floor Living, Shower, Storage, Primary Bedroom w/Bath
Heating Stove, Heat Pump, Forced Air
Cooling Heat Pump
Fireplaces Number 1
Fireplace Yes
Appliance Refrigerator, Electric Range, Dryer, Dishwasher
Laundry Built-Ins, Laundry - 1st Floor, Main Level
Exterior
Garage 1 - 4 Spaces, 5 - 10 Spaces, Gravel, Paved, Garage Door Opener, Detached, Off Street
Garage Spaces 2.0
Waterfront Yes
Waterfront Description Brook
View Y/N Yes
View Trees/Woods
Roof Type Shingle
Street Surface Paved
Accessibility 32 - 36 Inch Doors, Roll-in Shower
Porch Deck
Parking Type 1 - 4 Spaces, 5 - 10 Spaces, Gravel, Paved, Garage Door Opener, Detached, Off Street
Garage Yes
Exclusions Pellet stove requires repair/replacement
Building
Lot Description Open Lot, Rolling Slope, Wooded, Rural
Foundation Slab
Sewer Private Sewer, Septic Design Available, Septic Existing on Site
Water Private, Well
Architectural Style Double Wide
Structure Type Vinyl Siding,Mobile
Others
Energy Description Pellets, K-1Kerosene, Electric
Financing VA
Read Less Info
Want to know what your home might be worth? Contact us for a FREE valuation!

Our team is ready to help you sell your home for the highest possible price ASAP

GET MORE INFORMATION

Paul Rondeau
Broker Associate | License ID: BA923327
Broker Associate License ID: BA923327



