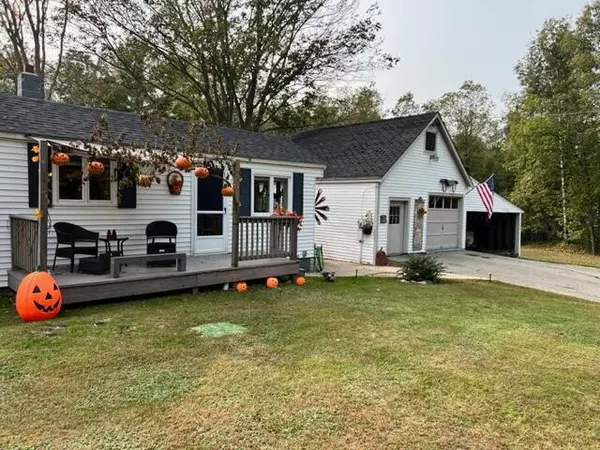Bought with Hebert Realty Group
For more information regarding the value of a property, please contact us for a free consultation.
Key Details
Sold Price $160,000
Property Type Residential
Sub Type Manufactured Home
Listing Status Sold
Square Footage 1,056 sqft
MLS Listing ID 1573803
Sold Date 11/15/23
Style Single Wide
Bedrooms 2
Full Baths 1
HOA Y/N No
Abv Grd Liv Area 1,056
Originating Board Maine Listings
Year Built 1971
Annual Tax Amount $1,214
Tax Year 2023
Lot Size 0.820 Acres
Acres 0.82
Property Description
Located in Peru in a quite area on nearly an acre of land, with a nice little firepit behind the house for those summer/fall evening sit downs, this beautifully remodeled mobile home sits on a full foundation and looks nothing like its' former self!! So much has been done to this property since 2020 that there is a list attached in MLS for all to see. New kitchen, with upgraded appliances, and new expanded bath completely remodeled from ceiling to floor....all new laminate floors, and great entry/mud room that you can see from the kitchen/dining room. Off the living room is a wraparound deck that was added in 2021 - hidden from the road for quite dining or to read that good book. The garage floor has been newly painted, siding has been finished, and a room added inside the garage with direct wifi hookup for anyone who wants a private space to themselves. Large storage above the garage, and a ''he/she'' shed behind the garage just waiting to be utilized. A carport on the side of the garage is a great spot for tools, or an area to work on equipment. A nice front porch was added last year, and a noticeable feature is the tree in the front yard, with lights that remain there and change with the seasons - if you drive up at night you can't help but notice it! This home and spot are just waiting for you to be the new owner!!
Location
State ME
County Oxford
Zoning Residential
Direction From Main St Peru take left onto Ridge Rd. About half mile up on right.
Rooms
Basement Bulkhead, Full, Sump Pump, Exterior Entry, Interior Entry, Unfinished
Primary Bedroom Level First
Bedroom 2 First
Living Room First
Dining Room First Dining Area
Kitchen First Eat-in Kitchen
Interior
Interior Features 1st Floor Bedroom, Bathtub, One-Floor Living, Shower
Heating Stove, Hot Water, Baseboard
Cooling None
Fireplace No
Appliance Refrigerator, Microwave, Electric Range
Laundry Washer Hookup
Exterior
Garage 1 - 4 Spaces, Paved, On Site, Other, Carport, Detached, Storage
Garage Spaces 1.0
Waterfront No
View Y/N Yes
View Trees/Woods
Roof Type Shingle
Street Surface Paved
Porch Deck, Porch
Parking Type 1 - 4 Spaces, Paved, On Site, Other, Carport, Detached, Storage
Garage Yes
Exclusions All mounted TV's-curtains and rods
Building
Lot Description Level, Open Lot, Landscaped, Near Town, Rural
Foundation Concrete Perimeter
Sewer Private Sewer, Septic Existing on Site
Water Private, Well
Architectural Style Single Wide
Structure Type Vinyl Siding,Mobile,Steel Frame,Wood Frame
Schools
School District Rsu 56
Others
Energy Description Wood, Oil
Financing Cash
Read Less Info
Want to know what your home might be worth? Contact us for a FREE valuation!

Our team is ready to help you sell your home for the highest possible price ASAP

GET MORE INFORMATION

Paul Rondeau
Broker Associate | License ID: BA923327
Broker Associate License ID: BA923327



