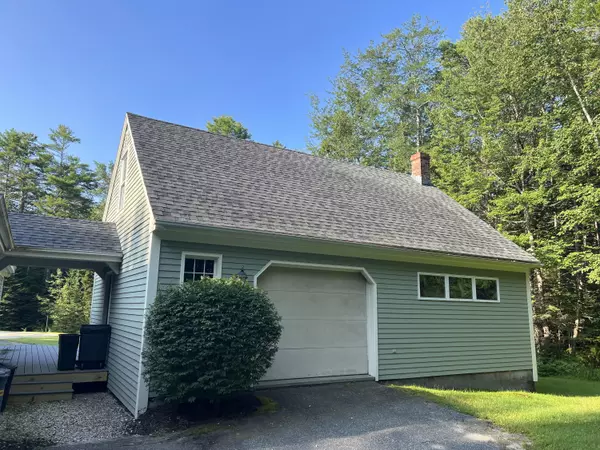Bought with RE/MAX Riverside
For more information regarding the value of a property, please contact us for a free consultation.
Key Details
Sold Price $789,000
Property Type Residential
Sub Type Single Family Residence
Listing Status Sold
Square Footage 3,111 sqft
MLS Listing ID 1568030
Sold Date 11/10/23
Style Contemporary,Ranch
Bedrooms 5
Full Baths 3
HOA Y/N No
Abv Grd Liv Area 3,111
Originating Board Maine Listings
Year Built 1991
Annual Tax Amount $8,886
Tax Year 2022
Lot Size 2.400 Acres
Acres 2.4
Property Description
What an excellent location! Very convenient to town yet a completely private rural setting for this 5-bedroom, 3-bath contemporary ranch style home! Cathedral ceilings in the kitchen that offers tiled floor and custom cabinetry built with wheelchair access in mind. Oak flooring in the cathedral living room with a wood stove hearth and views looking out across the expansive deck and inground pool. Oak flooring continues down the hall to a central family room with additional hearth that includes a wood stove. All five bedrooms may be accessed from the family room with the master suite secluded to the south side. Master opens to a 4-season sunporch that also looks over the deck and pool! This property includes a fully insulated 24'x32' 2 story separate workshop/studio with its own wood stove for heat. Garage entry to living is level with no steps. Don't miss this exceptional opportunity to own this fine home!
Location
State ME
County Cumberland
Zoning RP1
Direction From Maine Street, take Pleasant Hill Road for 1.4 miles past Crystal Spring Farm to a left on Woodside Road. Follow Woodside Road for 1/2 mile to a right on Feldspar Drive. Property is at the end of the road on the left.
Rooms
Basement Bulkhead, Crawl Space, Sump Pump, Exterior Entry, Interior Entry
Master Bedroom First
Bedroom 2 First
Bedroom 3 First
Bedroom 4 First
Bedroom 5 First
Living Room First
Kitchen First
Family Room First
Interior
Interior Features Walk-in Closets, 1st Floor Bedroom, 1st Floor Primary Bedroom w/Bath, One-Floor Living, Pantry
Heating Multi-Zones, Hot Water, Baseboard
Cooling None
Fireplace No
Appliance Other, Washer, Refrigerator, Gas Range, Dryer, Dishwasher
Laundry Laundry - 1st Floor, Main Level, Washer Hookup
Exterior
Garage 5 - 10 Spaces, Paved, On Site, Garage Door Opener, Inside Entrance, Storage
Garage Spaces 2.0
Pool In Ground
Waterfront No
View Y/N Yes
View Trees/Woods
Roof Type Shingle
Street Surface Paved
Accessibility 32 - 36 Inch Doors, Level Entry
Porch Glass Enclosed
Road Frontage Private
Parking Type 5 - 10 Spaces, Paved, On Site, Garage Door Opener, Inside Entrance, Storage
Garage Yes
Building
Lot Description Landscaped, Wooded, Near Town, Neighborhood, Rural
Foundation Concrete Perimeter
Sewer Private Sewer, Septic Design Available, Septic Existing on Site
Water Private, Well
Architectural Style Contemporary, Ranch
Structure Type Wood Siding,Wood Frame
Schools
School District Brunswick Public Schools
Others
Restrictions Unknown
Energy Description Oil
Financing Cash
Read Less Info
Want to know what your home might be worth? Contact us for a FREE valuation!

Our team is ready to help you sell your home for the highest possible price ASAP

GET MORE INFORMATION

Paul Rondeau
Broker Associate | License ID: BA923327
Broker Associate License ID: BA923327



