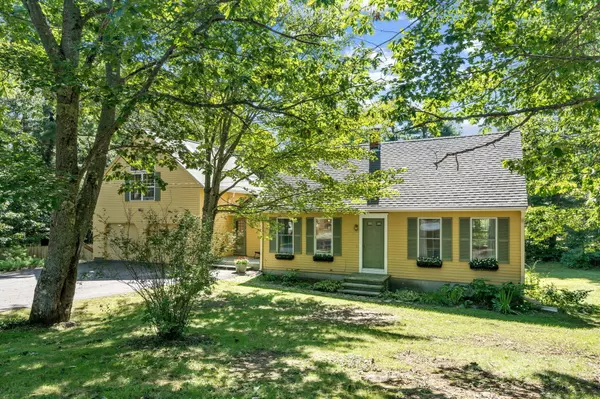Bought with Keller Williams Realty
For more information regarding the value of a property, please contact us for a free consultation.
Key Details
Sold Price $530,000
Property Type Residential
Sub Type Single Family Residence
Listing Status Sold
Square Footage 3,048 sqft
MLS Listing ID 1571155
Sold Date 11/09/23
Style Cape
Bedrooms 3
Full Baths 3
HOA Y/N No
Abv Grd Liv Area 2,232
Originating Board Maine Listings
Year Built 1986
Annual Tax Amount $6,061
Tax Year 2022
Lot Size 0.510 Acres
Acres 0.51
Property Description
Welcome to 10 Collins Circle in the quaint community of Topsham. This stunning house is now available for sale, offering a spacious and versatile living space. The main house features 2 bedrooms and 2 full baths, providing comfortable and private spaces for relaxation. The formal living room exudes elegance, while the informal living room includes a cozy gas fireplace, creating a warm and inviting atmosphere. Natural light floods the interior through numerous windows, creating a bright and airy ambiance throughout. A sun-filled kitchen and open dining area with a skylight is the perfect way to start your day. The finished bonus area in the basement includes a convenient washer/dryer area, making laundry a breeze. The walk-out basement offers easy access to the outdoors and provides endless possibilities for additional living or recreational space. A two-car garage ensures that your vehicles are protected from the elements. Recent upgrades include a new heating system that has been converted from oil to gas, ensuring both efficiency and cost savings. The addition of ''Leaf Guard'' gutters adds convenience and reduces maintenance requirements. New laminate flooring in the bedrooms enhances the overall aesthetic appeal of the home. Step outside onto the large back deck, perfect for entertaining guests or enjoying peaceful moments alone. This deck is also ready for an above-ground swimming pool, providing endless opportunities for outdoor enjoyment. The in-law suite is an added bonus to this remarkable property. Complete with a full bath featuring a jetted tub and shower, this suite offers privacy and comfort to guests. The spacious living area is complemented by large windows that fill the space with natural light. All furniture and appliances in the in-law suite will convey with the property. Don't miss out on this opportunity to own such a versatile property. Schedule a viewing and make this house your home.
Location
State ME
County Sagadahoc
Zoning Residential
Rooms
Basement Walk-Out Access, Finished, Full, Interior Entry
Master Bedroom Second
Bedroom 2 Second
Living Room First
Dining Room First Skylight, Informal
Kitchen First Island
Interior
Interior Features Walk-in Closets, Other
Heating Stove, Hot Water, Baseboard
Cooling None
Fireplaces Number 2
Fireplace Yes
Appliance Washer, Refrigerator, Gas Range, Dryer, Dishwasher
Exterior
Garage 1 - 4 Spaces, Paved, Off Street
Garage Spaces 2.0
Waterfront No
View Y/N No
Roof Type Shingle
Street Surface Paved
Porch Deck, Porch
Parking Type 1 - 4 Spaces, Paved, Off Street
Garage Yes
Building
Lot Description Cul-De-Sac, Level, Rolling Slope, Near Golf Course, Near Shopping, Near Turnpike/Interstate, Near Town, Neighborhood
Sewer Private Sewer, Septic Existing on Site
Water Public
Architectural Style Cape
Structure Type Wood Siding,Wood Frame
Others
Energy Description Wood, Gas Bottled
Financing Cash
Read Less Info
Want to know what your home might be worth? Contact us for a FREE valuation!

Our team is ready to help you sell your home for the highest possible price ASAP

GET MORE INFORMATION

Paul Rondeau
Broker Associate | License ID: BA923327
Broker Associate License ID: BA923327



