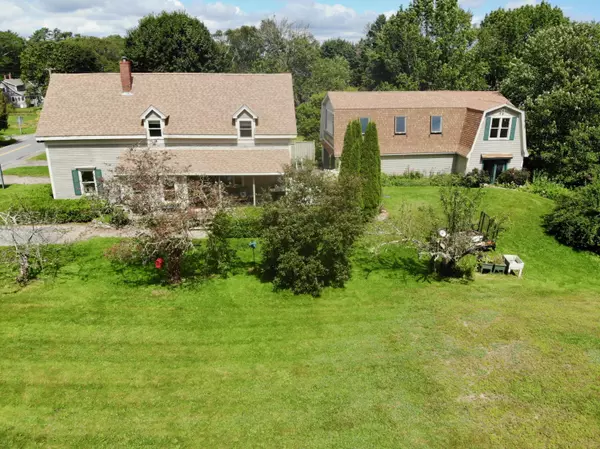Bought with Legacy Properties Sotheby's International Realty
For more information regarding the value of a property, please contact us for a free consultation.
Key Details
Sold Price $490,000
Property Type Residential
Sub Type Single Family Residence
Listing Status Sold
Square Footage 1,540 sqft
MLS Listing ID 1569796
Sold Date 11/08/23
Style Farmhouse
Bedrooms 3
Full Baths 2
HOA Y/N No
Abv Grd Liv Area 1,540
Originating Board Maine Listings
Year Built 1900
Annual Tax Amount $2,400
Tax Year 2023
Lot Size 0.260 Acres
Acres 0.26
Property Description
Looking for a place to work from home? Have a home business without it being in your home? Have you always wanted to explore your artistic side? And how about a place that is a short walk to the grocery store, the post office, the hardware store and even closer to the ice cream stand? Where the beach and the harbor are a short bike ride away? This wonderful New Harbor village home and gallery may be just what you've been looking for. Feel the welcome of home every time you walk along the covered porch and into the warmth of the large open kitchen and dining room combination with a wood stove on a brick hearth where you can dry your mittens. Entertaining? There is space for a large dining table with room for all the guests to sit while you put the finishing touches on dinner. A cozy front parlor is just down the hall if you want a quiet space. Just off the kitchen is a full bath, laundry area and big closet for storage. Walk up the back steps to the bedroom suite with a vaulted ceiling and large windows that catch the morning sun and look out over the back gardens. From the bedroom step into the hallway/office with its clever use of space. If you don't need an office it would make a great library or playroom. There are two more bedrooms just off the hall and landing at the top of the stairs in the front of the house. The gambrel roof gallery offers many possibilities with lots of open space on 2 floors. Easily converted to the garage it was originally designed to be with room for more than two cars and still space left over for a workshop in the back and an artist's studio with large windows to make it bright even on a foggy day. If you need even more work space, that can be accommodated with a backroom to the studio with large windows that look out over the lawn and the beautifully kept mature flower gardens. Other features include a driveway on either side of the house and a traditional covered porch where you can sit and watch fireflies flitter across the field.
Location
State ME
County Lincoln
Zoning Residential
Direction Second house on the left past the intersection of Route 32 and Route 130. Look for sign.
Rooms
Basement Partial, Interior Entry, Unfinished
Primary Bedroom Level Second
Master Bedroom Second
Bedroom 2 Second
Living Room First
Dining Room First Heat Stove, Informal
Interior
Interior Features Bathtub, Shower, Storage, Primary Bedroom w/Bath
Heating Stove, Forced Air
Cooling None
Fireplace No
Appliance Washer, Refrigerator, Electric Range, Dryer, Dishwasher
Laundry Laundry - 1st Floor, Main Level, Washer Hookup
Exterior
Garage 5 - 10 Spaces, Gravel
Waterfront No
View Y/N No
Roof Type Shingle
Street Surface Paved
Porch Deck, Porch
Parking Type 5 - 10 Spaces, Gravel
Garage Yes
Exclusions Sign above gallery building
Building
Lot Description Level, Open Lot, Landscaped, Near Public Beach, Near Shopping, Near Town, Rural
Foundation Stone, Concrete Perimeter
Sewer Private Sewer, Septic Design Available, Septic Existing on Site
Water Private, Well
Architectural Style Farmhouse
Structure Type Wood Siding,Clapboard,Wood Frame
Others
Energy Description Wood, Oil
Financing Conventional
Read Less Info
Want to know what your home might be worth? Contact us for a FREE valuation!

Our team is ready to help you sell your home for the highest possible price ASAP

GET MORE INFORMATION

Paul Rondeau
Broker Associate | License ID: BA923327
Broker Associate License ID: BA923327



