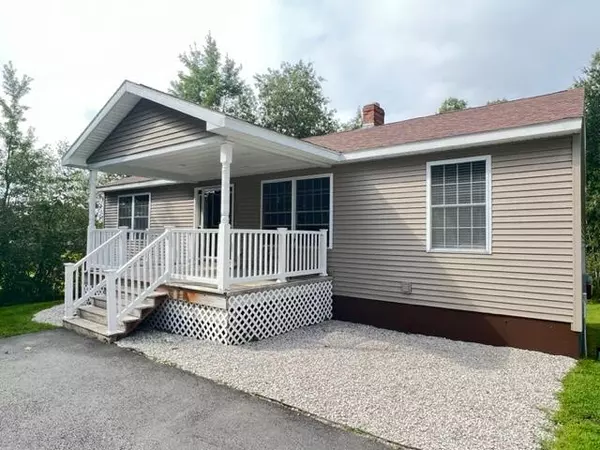Bought with NextHome Experience
For more information regarding the value of a property, please contact us for a free consultation.
Key Details
Sold Price $373,000
Property Type Residential
Sub Type Single Family Residence
Listing Status Sold
Square Footage 2,016 sqft
MLS Listing ID 1566246
Sold Date 11/08/23
Style Ranch
Bedrooms 3
Full Baths 2
HOA Y/N No
Abv Grd Liv Area 1,344
Originating Board Maine Listings
Year Built 2004
Annual Tax Amount $2,226
Tax Year 2022
Lot Size 1.020 Acres
Acres 1.02
Property Description
Introducing this sought-after ranch home on one acre of serene land is a dream come true. Boasting low taxes and a paved driveway, this delightful abode features three bedrooms and two baths, making it perfect for your family's needs. The partially finished basement with a walkout offers ample space for relaxation and recreation. Also, a traditional furnace, wood boiler and a heat pump gives you many choices for comfort! Embrace the tranquility on the covered front porch or unwind on the spacious composite back deck with stairs to the well landscaped yard, enveloped by nature's beauty.
This move-in ready haven awaits you, complete with a detached garage featuring a convenient workbench. Nestled near all amenities, you'll enjoy easy access to everything the town has to offer and the surrounding cities. Whether it's a quick trip to nearby shops or dinner and a night on the town, this location is unparalleled. Don't miss the chance to call this captivating property your home sweet home! Act now, and seize the opportunity to embrace the perfect blend of comfort, convenience, and serenity in Hermon, Maine.
Please respect the owners privacy. Driving by is okay please refrain from entering the property without an appointment.
Location
State ME
County Penobscot
Zoning RES A
Direction From Rt 2 in Hermon heading West, turn right onto Blackstream Road. Go 1.4 Miles the property is on the left. 812 Blackstream Road.
Rooms
Basement Walk-Out Access, Daylight, Finished, Full, Interior Entry
Primary Bedroom Level First
Bedroom 2 First 13.0X11.0
Bedroom 3 First 13.0X11.0
Living Room First 19.5X15.0
Dining Room First
Kitchen First 20.0X13.0
Interior
Interior Features Walk-in Closets, 1st Floor Bedroom, 1st Floor Primary Bedroom w/Bath, Bathtub, One-Floor Living, Shower, Storage
Heating Multi-Zones, Hot Water, Heat Pump, Baseboard
Cooling Heat Pump
Fireplace No
Appliance Washer, Refrigerator, Microwave, Gas Range, Dryer, Dishwasher
Laundry Washer Hookup
Exterior
Garage 5 - 10 Spaces, Paved, Garage Door Opener, Detached
Garage Spaces 2.0
Waterfront No
View Y/N Yes
View Trees/Woods
Roof Type Shingle
Street Surface Paved
Porch Porch
Parking Type 5 - 10 Spaces, Paved, Garage Door Opener, Detached
Garage Yes
Building
Lot Description Open Lot, Rolling Slope, Landscaped, Wooded, Near Town, Rural
Foundation Concrete Perimeter
Sewer Septic Design Available, Septic Existing on Site
Water Private, Well
Architectural Style Ranch
Structure Type Vinyl Siding,Wood Frame
Others
Restrictions Unknown
Energy Description Wood, Oil, Electric
Financing Other
Read Less Info
Want to know what your home might be worth? Contact us for a FREE valuation!

Our team is ready to help you sell your home for the highest possible price ASAP

GET MORE INFORMATION

Paul Rondeau
Broker Associate | License ID: BA923327
Broker Associate License ID: BA923327



