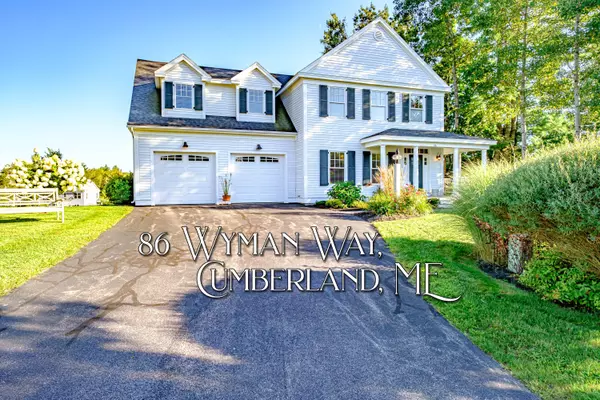Bought with Keller Williams Realty
For more information regarding the value of a property, please contact us for a free consultation.
Key Details
Sold Price $959,000
Property Type Residential
Sub Type Single Family Residence
Listing Status Sold
Square Footage 3,740 sqft
Subdivision Village Green Hoa
MLS Listing ID 1571141
Sold Date 11/08/23
Style Colonial
Bedrooms 4
Full Baths 3
Half Baths 1
HOA Fees $112/mo
HOA Y/N Yes
Abv Grd Liv Area 3,040
Originating Board Maine Listings
Year Built 2016
Annual Tax Amount $11,612
Tax Year 2024
Lot Size 0.260 Acres
Acres 0.26
Property Description
Welcome to this exceptional, like-new Colonial-style home crafted by Tall Trees Construction. Meticulously maintained and tastefully upgraded, this residence offers a host of features that elevate its charm and functionality.
The first floor invites you in with a gracious entry from the covered wrap-around front porch, leading to a dining room with gleaming wood floors. The open kitchen, complete with granite counters, a gas range, and a central island, provides captivating Southern views that grace the kitchen, living room, and breakfast table.
Step into the three-season room and onto the back deck, both offering serene views of the neighborhood pond, an ideal setting for observing wildlife and bird activity. The second floor boasts four bedrooms and two baths, including a spacious primary bedroom suite that extends over the garage with double walk-in closets.
The fully finished daylight walkout lower level adds versatility, perfect for an office, entertainment area, or guest space, and it includes a convenient full bath. Practicality meets luxury with a two-car attached garage, a patio for outdoor relaxation, and ample storage throughout the home.
Add'l amenities include nearby trails for nature enthusiasts and the convenience of being close to the town center with its restaurants, library, and schools. The private natural stone terrace in the finished lower level offers a lovely view.
Nestled in the coveted Village Green neighborhood in Cumberland Center, this home also provides the option of seasonal maintenance services for an additional fee, simplifying your lifestyle and allowing you to fully enjoy this splendid property.
Throughout the day, the house is bathed in beautiful sunlight, creating a warm and inviting atmosphere. Enjoy entertaining in the chef's kitchen, featuring a subway-tiled backsplash, walk-in pantry, and a convenient butler's pantry connecting to the dining room. A tasteful property not to be missed and possibly to call your home.
Location
State ME
County Cumberland
Zoning RES
Direction Middle Road/Main St to Wyman Way or Tuttle Rd. to Drowne Rd to Wyman Way.
Body of Water Village Green Pond
Rooms
Basement Walk-Out Access, Daylight, Finished, Full, Interior Entry
Master Bedroom Second
Bedroom 2 Second
Bedroom 3 Second
Bedroom 4 Second
Living Room First
Dining Room First
Kitchen First
Family Room Basement
Interior
Heating Multi-Zones, Forced Air
Cooling Central Air
Fireplaces Number 1
Fireplace Yes
Appliance Refrigerator, Microwave, Gas Range, Dishwasher
Laundry Laundry - 1st Floor, Main Level
Exterior
Garage 1 - 4 Spaces, Paved, Garage Door Opener, Inside Entrance
Garage Spaces 2.0
Waterfront No
Waterfront Description Pond
View Y/N Yes
View Scenic
Roof Type Fiberglass,Shingle
Street Surface Paved
Porch Deck, Patio, Porch
Parking Type 1 - 4 Spaces, Paved, Garage Door Opener, Inside Entrance
Garage Yes
Building
Lot Description Landscaped, Near Golf Course, Near Shopping, Near Town, Neighborhood, Irrigation System
Foundation Concrete Perimeter
Sewer Public Sewer
Water Public
Architectural Style Colonial
Structure Type Fiber Cement,Clapboard,Wood Frame
Schools
School District Rsu 51/Msad 51
Others
HOA Fee Include 112.0
Energy Description Gas Natural
Financing Cash
Read Less Info
Want to know what your home might be worth? Contact us for a FREE valuation!

Our team is ready to help you sell your home for the highest possible price ASAP

GET MORE INFORMATION

Paul Rondeau
Broker Associate | License ID: BA923327
Broker Associate License ID: BA923327



