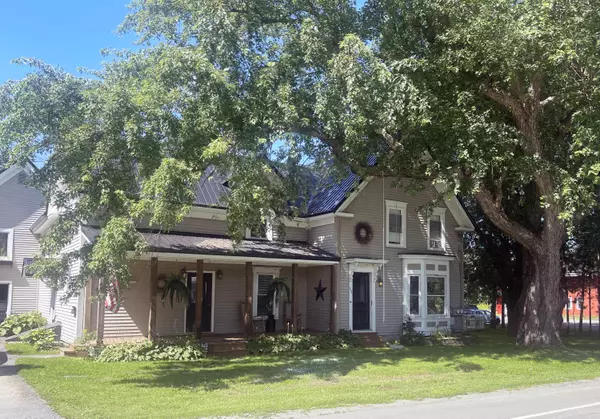Bought with Realty ONE Group - Compass
For more information regarding the value of a property, please contact us for a free consultation.
Key Details
Sold Price $287,500
Property Type Residential
Sub Type Single Family Residence
Listing Status Sold
Square Footage 2,711 sqft
MLS Listing ID 1559600
Sold Date 11/03/23
Style Colonial
Bedrooms 4
Full Baths 2
HOA Y/N No
Abv Grd Liv Area 2,711
Originating Board Maine Listings
Year Built 1900
Annual Tax Amount $3,312
Tax Year 2022
Lot Size 0.890 Acres
Acres 0.89
Property Description
This 2 story family home sits on the edge of town on a double lot; just minutes to Foxcroft Academy, walking distance to SeDoMoCha Elementary/Middle School, the YMCA, Northern Light Hospital and various shops and amenities. It's just a few miles to Peaks-Kenny state park and the public beach.
The home features 9 foot ceilings, a walk-in pantry,dining room, living room, den or office and a downstairs bathroom with an oversized tiled shower. Upstairs you'll find another full bathroom and 4 bedrooms. The large in town backyard is fenced-in, and has a large deck that provides plentiful space for entertaining.
Above the attached one car garage is an in-law apartment that can be used for an additional rental opportunity having its own private entrance, electric and furnace. It features one bedroom, bathroom, living room, an eat-in full kitchen with a pantry. In addition, the property comes with a home warranty.
This home is ready to move into so you can start enjoying all it has to offer.
Schedule your showing today!
Location
State ME
County Piscataquis
Zoning RES
Rooms
Basement Full, Interior Entry
Primary Bedroom Level Second
Master Bedroom Second
Bedroom 2 Second
Bedroom 3 Second
Living Room First
Dining Room First
Kitchen First
Family Room First
Interior
Interior Features In-Law Floorplan, Storage
Heating Forced Air
Cooling None
Fireplace No
Appliance Washer, Refrigerator, Electric Range, Dryer, Dishwasher
Exterior
Garage 1 - 4 Spaces, Paved
Garage Spaces 1.0
Pool Above Ground
Waterfront No
View Y/N No
Roof Type Metal
Street Surface Paved
Porch Deck, Porch
Parking Type 1 - 4 Spaces, Paved
Garage Yes
Building
Lot Description Level, Open Lot, Intown
Foundation Stone
Sewer Public Sewer
Water Public
Architectural Style Colonial
Structure Type Vinyl Siding,Wood Frame
Others
Energy Description Wood, Oil
Read Less Info
Want to know what your home might be worth? Contact us for a FREE valuation!

Our team is ready to help you sell your home for the highest possible price ASAP

GET MORE INFORMATION

Paul Rondeau
Broker Associate | License ID: BA923327
Broker Associate License ID: BA923327



