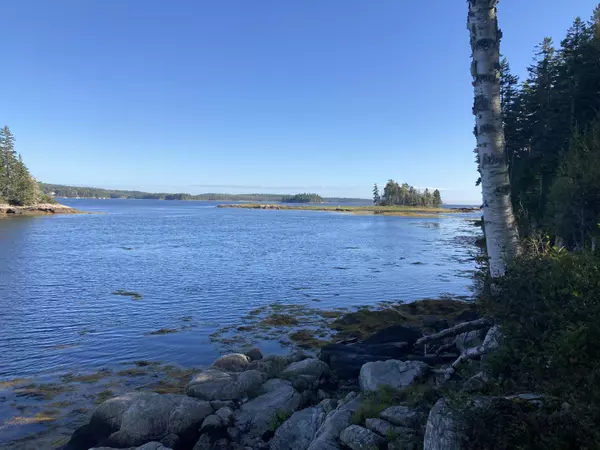Bought with Better Homes & Gardens Real Estate/The Masiello Group
For more information regarding the value of a property, please contact us for a free consultation.
Key Details
Sold Price $452,000
Property Type Residential
Sub Type Single Family Residence
Listing Status Sold
Square Footage 1,800 sqft
MLS Listing ID 1572602
Sold Date 11/03/23
Style Contemporary
Bedrooms 2
Full Baths 2
Half Baths 1
HOA Y/N No
Abv Grd Liv Area 1,350
Originating Board Maine Listings
Year Built 2003
Annual Tax Amount $4,029
Tax Year 2023
Lot Size 1.320 Acres
Acres 1.32
Property Description
Darling post and beam Timberpeg built in 2003 by an accomplished post and beam builder. With mortise and tenon construction, interesting angles and gable ends, the interior has lots of warm wood and a great feel with open kitchen, living, dining area with cathedral ceiling, first floor bedroom, 2 full baths and second-floor bedroom with half bath to include views of Pop Island and across the bay. Mostly finished room in the lower level with plenty of daylight and bay and island view. Light and bright spaces with easterly and southerly exposure. From the 160 feet of shore, there are views up and down Dyers Bay. To the south is open ocean and to the north, the rest of the bay's headwaters. Cosmetic work needed since the owner never quite got around to fulfilling her artistic ideas. One-car attached garage, mud room into the kitchen and an attached garden and wood shed. An added bonus is a tenth ownership in Fish Island to kayak to, picnic on, or just sit and enjoy Maine at its best!
Location
State ME
County Washington
Zoning Shoreland
Direction Follow Rt. 1 east to Dyer Bay Road on right after Steuben Village. Follow to Goods Point Rd. on left. Where pavement ends, turn left and stay left at the fork, house is first on left, #211.
Body of Water Dyers Bay
Rooms
Basement Walk-Out Access, Daylight, Finished, Full, Interior Entry
Master Bedroom First
Living Room First
Kitchen First Cathedral Ceiling6, Island, Eat-in Kitchen
Interior
Interior Features Walk-in Closets, 1st Floor Primary Bedroom w/Bath, Shower
Heating Radiator, Radiant, Hot Water, Direct Vent Furnace
Cooling None
Fireplace No
Appliance Washer, Refrigerator, Microwave, Gas Range, Dryer, Dishwasher
Laundry Built-Ins, Laundry - 1st Floor, Main Level, Washer Hookup
Exterior
Garage 1 - 4 Spaces, Paved, On Site, Inside Entrance, Storage
Garage Spaces 1.0
Fence Fenced
Waterfront Yes
Waterfront Description Bay,Ocean
View Y/N Yes
View Scenic, Trees/Woods
Roof Type Shingle
Street Surface Gravel
Porch Deck
Road Frontage Private
Parking Type 1 - 4 Spaces, Paved, On Site, Inside Entrance, Storage
Garage Yes
Building
Lot Description Cul-De-Sac, Level, Right of Way, Rolling Slope, Landscaped, Wooded, Rural
Foundation Concrete Perimeter
Sewer Private Sewer, Septic Existing on Site
Water Private, Well
Architectural Style Contemporary
Structure Type Wood Siding,Clapboard,Post & Beam
Others
Restrictions Yes
Energy Description Propane, Gas Bottled
Financing Cash
Read Less Info
Want to know what your home might be worth? Contact us for a FREE valuation!

Our team is ready to help you sell your home for the highest possible price ASAP

GET MORE INFORMATION

Paul Rondeau
Broker Associate | License ID: BA923327
Broker Associate License ID: BA923327



