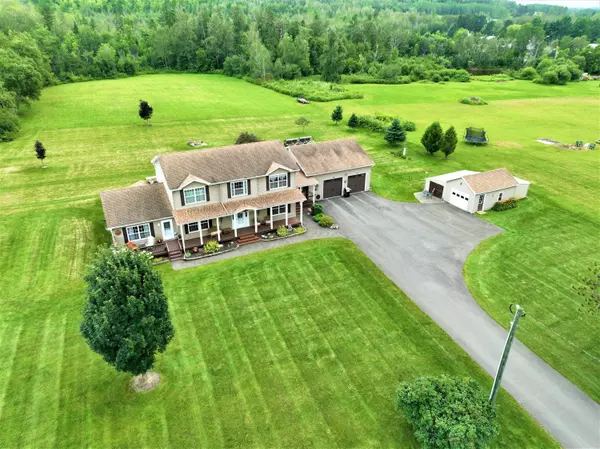Bought with Fields Realty LLC
For more information regarding the value of a property, please contact us for a free consultation.
Key Details
Sold Price $440,000
Property Type Residential
Sub Type Single Family Residence
Listing Status Sold
Square Footage 3,771 sqft
MLS Listing ID 1566723
Sold Date 10/30/23
Style Colonial
Bedrooms 4
Full Baths 3
Half Baths 1
HOA Y/N No
Abv Grd Liv Area 3,164
Originating Board Maine Listings
Year Built 2006
Annual Tax Amount $5,944
Tax Year 2022
Lot Size 4.140 Acres
Acres 4.14
Property Description
Do you prefer a covered front porch or a sunny back deck? An owner's suite on the first floor or second floor? Warm sun porch or cool basement family room? This property has it all, with 3700+ sq ft of living space, attached 2-car garage, separate garage with storage shed, and 4.14 acres of land.
This stately colonial was designed with quality and efficiency in mind. The whole property has been meticulously maintained with much forethought and attention to detail. The first floor includes direct access to the garage, quality kitchen appliances and a large pantry, dedicated office space, sun porch with access to the back deck, and a half bath/laundry room. Private quarters on the first floor with a private entrance includes a bedroom, living/sitting room, and full bath. This could be utilized as an in-law suite, or owners suite. Upstairs is the primary bedroom with en-suite and walk-in closet, a second bedroom with two closets and bonus room attached, and a second full bath with laundry area. Finished space in the basement adds to the possibility and flexibility to configure this space to meet all your needs. The backyard is a picturesque thee acre expanse of lush green lawn. Located just a mile from down town, this is one of the finest homes in Fort Fairfield.
Location
State ME
County Aroostook
Zoning Residential
Direction From Main St in Fort Fairfield, turn south onto Forest Ave. In 0.7 miles, turn left onto Dumond Rd. Second house on the right.
Rooms
Basement Walk-Out Access, Finished, Full, Doghouse, Interior Entry
Master Bedroom Second 15.5X17.5
Bedroom 2 Second 12.0X13.0
Bedroom 3 First 12.5X13.25
Living Room First 15.5X13.0
Dining Room First 15.0X13.5
Kitchen First 19.0X13.5
Family Room Basement
Interior
Interior Features Walk-in Closets, 1st Floor Bedroom, In-Law Floorplan, One-Floor Living, Other, Pantry, Shower, Storage, Primary Bedroom w/Bath
Heating Hot Water, Heat Pump, Baseboard
Cooling Heat Pump
Fireplace No
Appliance Refrigerator, Microwave, Electric Range, Dishwasher
Laundry Laundry - 1st Floor, Upper Level, Main Level
Exterior
Garage 5 - 10 Spaces, Paved, Garage Door Opener, Detached, Inside Entrance
Garage Spaces 3.0
Waterfront No
View Y/N Yes
View Scenic, Trees/Woods
Roof Type Shingle
Street Surface Paved
Porch Deck, Glass Enclosed
Parking Type 5 - 10 Spaces, Paved, Garage Door Opener, Detached, Inside Entrance
Garage Yes
Building
Lot Description Level, Open Lot, Landscaped, Near Town
Foundation Concrete Perimeter
Sewer Public Sewer
Water Public
Architectural Style Colonial
Structure Type Vinyl Siding,Modular
Others
Energy Description Oil
Green/Energy Cert Energy Star Certified
Financing VA
Read Less Info
Want to know what your home might be worth? Contact us for a FREE valuation!

Our team is ready to help you sell your home for the highest possible price ASAP

GET MORE INFORMATION

Paul Rondeau
Broker Associate | License ID: BA923327
Broker Associate License ID: BA923327



