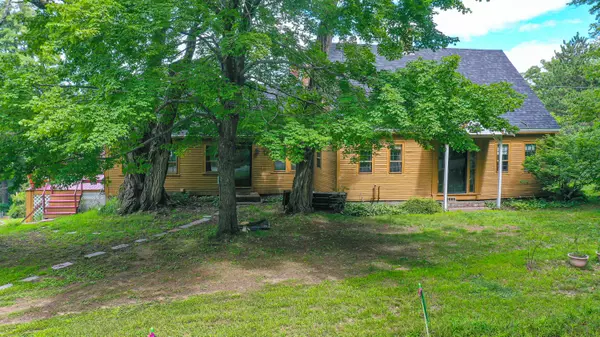Bought with Oberg Insurance & Real Estate Agency, Inc.
For more information regarding the value of a property, please contact us for a free consultation.
Key Details
Sold Price $420,000
Property Type Residential
Sub Type Single Family Residence
Listing Status Sold
Square Footage 2,646 sqft
Subdivision No
MLS Listing ID 1568933
Sold Date 10/31/23
Style Farmhouse
Bedrooms 4
Full Baths 2
HOA Y/N No
Abv Grd Liv Area 2,646
Originating Board Maine Listings
Year Built 1804
Annual Tax Amount $3,121
Tax Year 2022
Lot Size 14.800 Acres
Acres 14.8
Property Description
Enchanting 1804 post and beam cape set on a picturesque hilltop showcasing breathtaking panoramic views of the Western ME Mountains. Experience idyllic sunsets and a starry night sky while soaking in your hot tub on the deck. This home boasts 4-5 bedrooms, and charming wide plank floors throughout. The master suite comes complete with its own sunporch, and the dining room flows seamlessly into the spacious living area featuring a cozy wood stove. The kitchen offers charm, and a second bedroom graces the first floor, and extra spaces like a laundry room, full bath and parlor are thoughtfully incorporated. Upstairs, discover 3+ bedrooms and another full bathroom complete with mountain views! The expansive deck offers lovely views of the surrounding fields, fruit trees, field/pasture, stonewalls, and convenient outbuildings including a potting shed and equipment shed/barn. Within a short drive, you'll find Kezar Lake, Bridgton
and Kezar Lake Country Clubs, Pleasant Mountain, North Conway, and Bridgton Center.
Location
State ME
County Oxford
Zoning RES
Direction From Bridgton center, follow 302 West to a right onto Route 93. Follow to end of road and take a left. Follow a couple miles to #417 on your right. See Agency sign.
Rooms
Basement Walk-Out Access, Exterior Only, Unfinished
Master Bedroom First
Bedroom 2 Second
Bedroom 3 Second
Bedroom 4 Second
Bedroom 5 Upper
Living Room First
Dining Room First
Kitchen First
Interior
Interior Features 1st Floor Bedroom, Bathtub
Heating Baseboard
Cooling Other
Fireplace No
Appliance Washer, Refrigerator, Dryer
Exterior
Garage 1 - 4 Spaces, Paved
Garage Spaces 2.0
Waterfront No
View Y/N Yes
View Fields, Mountain(s), Scenic, Trees/Woods
Roof Type Metal
Street Surface Paved
Porch Deck
Parking Type 1 - 4 Spaces, Paved
Garage Yes
Building
Lot Description Rolling Slope, Wooded, Rural
Foundation Stone
Sewer Septic Existing on Site
Water Well
Architectural Style Farmhouse
Structure Type Wood Siding,Wood Frame
Others
Restrictions Unknown
Energy Description Wood, Oil, Electric
Financing Conventional
Read Less Info
Want to know what your home might be worth? Contact us for a FREE valuation!

Our team is ready to help you sell your home for the highest possible price ASAP

GET MORE INFORMATION

Paul Rondeau
Broker Associate | License ID: BA923327
Broker Associate License ID: BA923327



