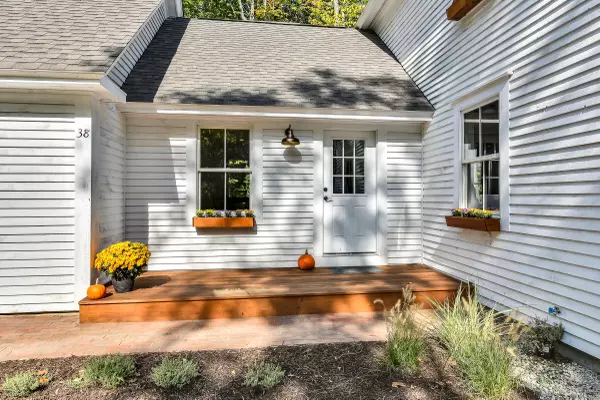Bought with Coldwell Banker Sandy River Realty
For more information regarding the value of a property, please contact us for a free consultation.
Key Details
Sold Price $650,000
Property Type Residential
Sub Type Single Family Residence
Listing Status Sold
Square Footage 1,987 sqft
MLS Listing ID 1573608
Sold Date 10/31/23
Style Farmhouse,New Englander
Bedrooms 3
Full Baths 3
HOA Fees $39/ann
HOA Y/N Yes
Abv Grd Liv Area 1,987
Originating Board Maine Listings
Year Built 2023
Annual Tax Amount $1,258
Tax Year 2023
Lot Size 0.680 Acres
Acres 0.68
Property Description
NEW CONSTRUCTION WITH DEEDED ACCESS TO PRISTINE LONG POND in the Belgrade Lakes region!
This brand new custom built home in Wildewood Estates is filled with traditional charm and details on a quiet, dead end road with shared private access to Long Pond. Home features 3 bedrooms and 3 bathrooms. The first bedroom/office and full bath are conveniently located on the first floor. The primary and 3rd bedroom are located on the second floor each with ensuite bathrooms. The east facing primary bedroom gets morning sun and the bathroom features a custom walk-in shower with twin heads and a gorgeous soaking tub.
The European inspired kitchen includes black honed granite countertops, custom built work table island, marble backsplash, gas range alcove with cedar wood details, a butlers pantry, and reclaimed beams on the ceiling for added charm. Mud room entry from the 2-car garage with custom woodworking and ample coat storage. Solid hard wood floors seamlessly flow into the living space which features a vented gas fireplace, mantle surround, custom built-in book cases and more beautiful beams. The dining room is filled with character from the red cedar ceiling to the paneled walls and crown molding. A high efficiency, fully modulating furnace will keep you comfortably warm during the Maine winters; and central air conditioning will keep you cool in the summer. Wood clapboards cover the exterior of this home giving it a warm traditional New England feel.
The paved driveway, brick walkway, and red cedar deck all increase the exterior appeal of this home.
The property borders State owned land with ample hiking trails accessible directly from the backyard, including the Kennebec Highlands. The association offers two common areas for swimming, boating, recreational activities and a playground for children.
Showings begin during an Open House on Saturday, October 7th from 10:00 AM-12:00 PM
Location
State ME
County Kennebec
Zoning Residential
Direction From Augusta, Rt. 27 North to left on Castle Island Road in Belgrade to right on Watson Pond Road, to right on Wildwood Estates Road, immediate left on Birch Estates to property of the left.
Body of Water Long Pond
Rooms
Basement Bulkhead, Full, Sump Pump, Exterior Entry, Interior Entry, Unfinished
Master Bedroom First
Bedroom 2 Second
Bedroom 3 Second
Living Room First
Dining Room First
Kitchen First
Interior
Heating Forced Air
Cooling Central Air
Fireplaces Number 1
Fireplace Yes
Appliance Refrigerator, Gas Range, Dishwasher
Exterior
Garage 1 - 4 Spaces, Paved, Garage Door Opener, Inside Entrance
Garage Spaces 2.0
Waterfront Yes
Waterfront Description Lake
View Y/N No
Roof Type Shingle
Street Surface Gravel
Road Frontage Private
Parking Type 1 - 4 Spaces, Paved, Garage Door Opener, Inside Entrance
Garage Yes
Building
Lot Description Level, Open Lot, Wooded, Abuts Conservation, Rural
Sewer Private Sewer, Septic Existing on Site
Water Private, Well
Architectural Style Farmhouse, New Englander
Structure Type Clapboard,Wood Frame
New Construction Yes
Others
HOA Fee Include 475.0
Energy Description Propane
Financing Conventional
Read Less Info
Want to know what your home might be worth? Contact us for a FREE valuation!

Our team is ready to help you sell your home for the highest possible price ASAP

GET MORE INFORMATION

Paul Rondeau
Broker Associate | License ID: BA923327
Broker Associate License ID: BA923327



