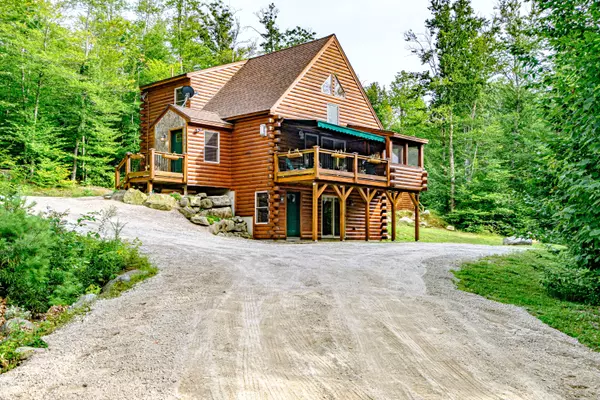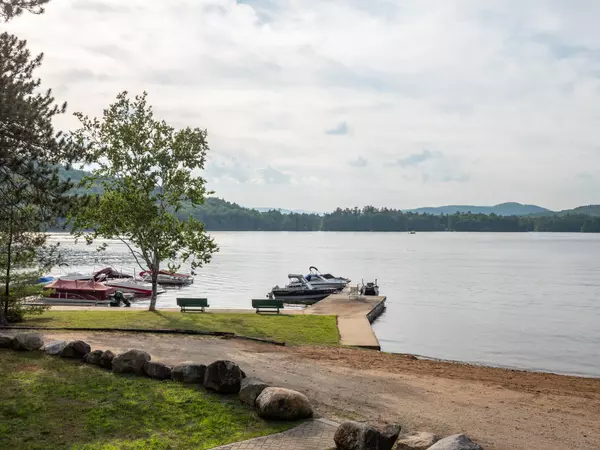Bought with Sally Harkins & Co Real Estate
For more information regarding the value of a property, please contact us for a free consultation.
Key Details
Sold Price $650,000
Property Type Residential
Sub Type Single Family Residence
Listing Status Sold
Square Footage 2,180 sqft
MLS Listing ID 1569633
Sold Date 10/30/23
Style Chalet
Bedrooms 4
Full Baths 3
HOA Fees $83/ann
HOA Y/N Yes
Abv Grd Liv Area 1,348
Originating Board Maine Listings
Year Built 2013
Annual Tax Amount $3,915
Tax Year 2022
Lot Size 4.200 Acres
Acres 4.2
Property Description
This immaculately maintained chalet boasts seasonal views of Mt Abram and deeded access to South Pond. Conveniently located minutes to Mt. Abram and close to Sunday River. Well designed with a first floor primary bedroom and bath. Two bedrooms and a bath upstairs, and a bed, bath and family room in the basement. Two mudrooms and a large open deck with screen porch on one side. Hardwood floor covering the main floor, tiling on bathroom floors and carpeted bedrooms. Nice open kitchen with breakfast bar, granite countertops and stainless steel appliances. Newly finished 24 x 32 barn with storage space above. The storage space could easily be converted into additional living space with the separate entrance located in the back. Full house generator for an added sense of security. Enjoy hot summer days on beautiful South Pond Shores Beach or keep your boat on the association's dock. With this ideal year round location enjoy skiing, mountain biking, hiking and fishing. Property has rental income potential, and for those working from home this subdivision enjoys high speed fiber optic cable. Home will be move-in ready- most furnishings conveyed with the sale. This home is a must see!
Location
State ME
County Oxford
Zoning unknown
Direction From RT 26 to Birch St and onto Rowe Hill Rd. Forrest Drive is off Rowe Hill Rd and home is first house on right.
Body of Water South Pond
Rooms
Basement Walk-Out Access, Daylight, Finished, Interior Entry
Master Bedroom Second
Bedroom 2 Second
Bedroom 3 First
Bedroom 4 Basement
Living Room First
Dining Room First
Kitchen First
Family Room Basement
Interior
Heating Multi-Zones, Hot Water, Baseboard
Cooling None
Fireplaces Number 2
Fireplace Yes
Exterior
Garage 5 - 10 Spaces, Gravel, Detached, Storage
Garage Spaces 2.0
Waterfront Yes
Waterfront Description Pond
View Y/N No
Roof Type Shingle
Parking Type 5 - 10 Spaces, Gravel, Detached, Storage
Garage Yes
Building
Lot Description Rolling Slope, Neighborhood, Ski Resort, Subdivided
Foundation Concrete Perimeter
Sewer Private Sewer
Water Private, Well
Architectural Style Chalet
Structure Type Log Siding,Wood Frame
Others
HOA Fee Include 1000.0
Energy Description Oil
Financing Conventional
Read Less Info
Want to know what your home might be worth? Contact us for a FREE valuation!

Our team is ready to help you sell your home for the highest possible price ASAP

GET MORE INFORMATION

Paul Rondeau
Broker Associate | License ID: BA923327
Broker Associate License ID: BA923327



