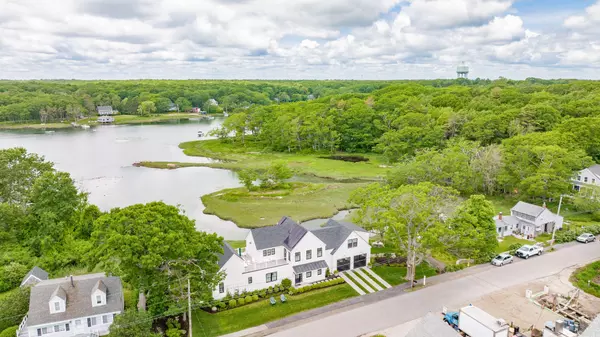Bought with Kennebunk Port & Shore Realty
For more information regarding the value of a property, please contact us for a free consultation.
Key Details
Sold Price $3,300,000
Property Type Residential
Sub Type Single Family Residence
Listing Status Sold
Square Footage 3,003 sqft
MLS Listing ID 1565683
Sold Date 10/27/23
Style Contemporary,Cottage
Bedrooms 4
Full Baths 3
Half Baths 1
HOA Y/N No
Abv Grd Liv Area 3,003
Originating Board Maine Listings
Year Built 2021
Annual Tax Amount $14,087
Tax Year 2023
Lot Size 0.370 Acres
Acres 0.37
Property Description
Nestled in a sought after location this custom designed Kennebunkport waterfront home with 220 feet on Paddy's Cove, is stunning. Front of the home faces Cape Porpoise Harbor where the home owner has 'deeded access rights ''for personal use''. The back yard is on the cove perfect for
canoeing, kayaking, paddle boarding. Also,
transferring with the property is a mooring for a boat on the cove. Beautiful views of the sunrise from the front of the home, beautiful views of the sunset from the back of the home. Spacious first floor PRIMARY bedroom
w/endless views of the Cove. Add privacy, double vanities, shower, laundry room with 2 walk in closets, equals luxury with comfort.
Custom kitchen w/subzero, Wolfe gas range, gas convection oven w/Miele speed oven converts to microwave, Miele dishwasher, 2 sub-zero built in refrigerator drawers, custom pantry and cabinetry. Family Room opens to custom deck w/remote control awning. Gas fireplace remote control adjust for heat and flame can be seen from the kitchen, entry hall, and family room. All windows in the Kitchen, family room, and sliding door have
''3M Film'' to reduce sun glare. 2nd floor, 3 bedrooms, one is an ensuite can be used as primary, also additional large hall bath and laundry room. Office nook w/water views. 2nd floor deck has views of the Harbor and Cove, Large 2nd floor storage room used seasonally as child's playroom. Garage heated can accept electric car plug, 3 custom storage closets,, access to basement, Tesla battery in the basement.
HIGHLIGHTS: Radiant floors throughout, Central Air, Water Views from every room, Custom Window Treatments shutters shades
sheer curtains, GREEN HOUSE w/ Solar Panels on roof which feeds to a Tesla battery in the basement reduces energy consumption. Power stored on the battery used as generator.
Irrigation system and outdoor lighting.
Exceptional property....call for your private showing.
Location
State ME
County York
Zoning CPW
Body of Water PADDY'S COVE
Rooms
Family Room Gas Fireplace
Basement Walk-Out Access, Crawl Space, Interior Entry
Primary Bedroom Level First
Bedroom 2 Second
Bedroom 3 Second
Bedroom 4 Second
Kitchen First Island, Gas Fireplace7, Pantry2, Eat-in Kitchen
Family Room First
Interior
Interior Features Walk-in Closets, 1st Floor Primary Bedroom w/Bath, Pantry, Storage
Heating Radiant
Cooling Central Air
Fireplaces Number 1
Fireplace Yes
Appliance Washer, Wall Oven, Refrigerator, Microwave, Gas Range, Dryer, Dishwasher
Laundry Laundry - 1st Floor, Upper Level, Main Level
Exterior
Garage 1 - 4 Spaces, Other, On Site, Garage Door Opener, Inside Entrance, Heated Garage
Garage Spaces 2.0
Waterfront Yes
Waterfront Description Cove,Harbor
View Y/N Yes
View Scenic
Roof Type Shingle
Accessibility Roll-in Shower
Porch Deck
Parking Type 1 - 4 Spaces, Other, On Site, Garage Door Opener, Inside Entrance, Heated Garage
Garage Yes
Building
Lot Description Level, Open Lot, Landscaped, Near Town, Irrigation System
Foundation Concrete Perimeter
Sewer Public Sewer
Water Public
Architectural Style Contemporary, Cottage
Structure Type Clapboard,Wood Frame
Others
Security Features Security System
Energy Description Propane
Read Less Info
Want to know what your home might be worth? Contact us for a FREE valuation!

Our team is ready to help you sell your home for the highest possible price ASAP

GET MORE INFORMATION

Paul Rondeau
Broker Associate | License ID: BA923327
Broker Associate License ID: BA923327



