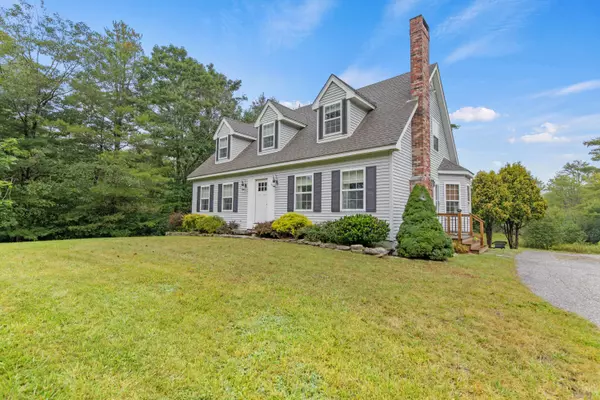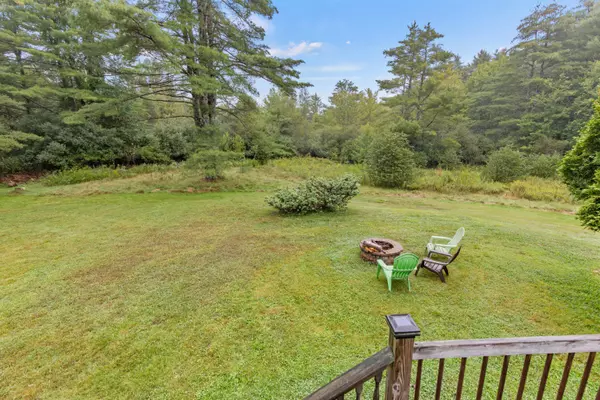Bought with Legacy Properties Sotheby's International Realty
For more information regarding the value of a property, please contact us for a free consultation.
Key Details
Sold Price $640,000
Property Type Residential
Sub Type Single Family Residence
Listing Status Sold
Square Footage 1,981 sqft
MLS Listing ID 1572181
Sold Date 10/26/23
Style Cape
Bedrooms 3
Full Baths 2
HOA Y/N Yes
Abv Grd Liv Area 1,981
Originating Board Maine Listings
Year Built 1990
Annual Tax Amount $5,662
Tax Year 2022
Lot Size 4.400 Acres
Acres 4.4
Property Description
Poised on a lovely parcel with just over 4 acres of open and wooded space, this home feels quiet and remote, but it's just minutes away from shopping, restaurants, parks, golf, and a quick commute to Portland. With its classic cape cod design, the home features an open floor plan with a large living room anchored by a cozy woodstove and hearth that opens onto a dine-in kitchen with a sliding door to the deck. Another, more secluded room, offers a space for a media room and there is also a first floor office. The first floor also holds a full bathroom. Upstairs you will find three bedrooms, including a spacious primary suite, which has enough space for a reading nook. The other two bedrooms are across the hall and the oversized bathroom has a spa tub and a step-in shower. The lower level has a finished room that could be a gym or another work-from-home space, while the rest of the basement has space for a workshop and abundant storage. Outside, the deck allows you to grill and entertain while overlooking the fire pit area below. While there is a traditional lawn in front, the back area overlooks a more natural, open area and wildlife sightings are inevitable. A surprisingly large shed stands by ready to hold gardening tools and also offers even more storage. Come see this wonderful home soon!
Location
State ME
County Cumberland
Zoning R
Direction From Sligo Road to Hennings to #14 on left. Sign on property.
Rooms
Basement Full, Interior Entry, Walk-Out Access, Unfinished
Master Bedroom First
Bedroom 2 Second
Bedroom 3 Second
Living Room First
Kitchen First
Family Room First
Interior
Interior Features 1st Floor Bedroom
Heating Hot Water, Baseboard
Cooling None
Fireplace No
Appliance Washer, Refrigerator, Electric Range, Dryer, Dishwasher
Exterior
Garage 1 - 4 Spaces, Gravel
Waterfront No
View Y/N No
Roof Type Pitched,Shingle
Street Surface Gravel
Porch Deck
Parking Type 1 - 4 Spaces, Gravel
Garage No
Building
Lot Description Level, Open Lot, Wooded, Near Shopping, Near Turnpike/Interstate, Near Town, Suburban
Foundation Concrete Perimeter
Sewer Private Sewer, Septic Existing on Site
Water Public
Architectural Style Cape
Structure Type Vinyl Siding,Modular
Others
Energy Description Oil
Financing Cash
Read Less Info
Want to know what your home might be worth? Contact us for a FREE valuation!

Our team is ready to help you sell your home for the highest possible price ASAP

GET MORE INFORMATION

Paul Rondeau
Broker Associate | License ID: BA923327
Broker Associate License ID: BA923327



