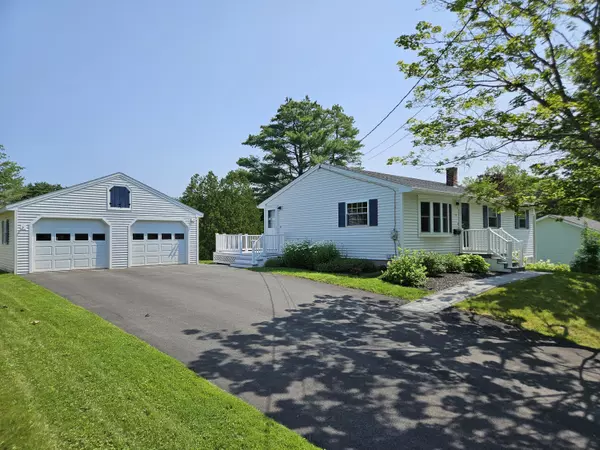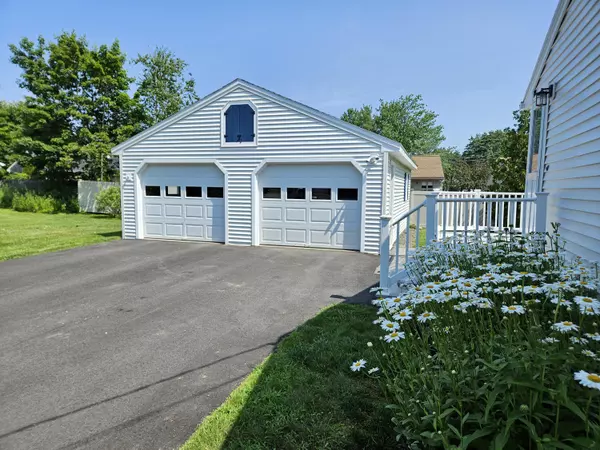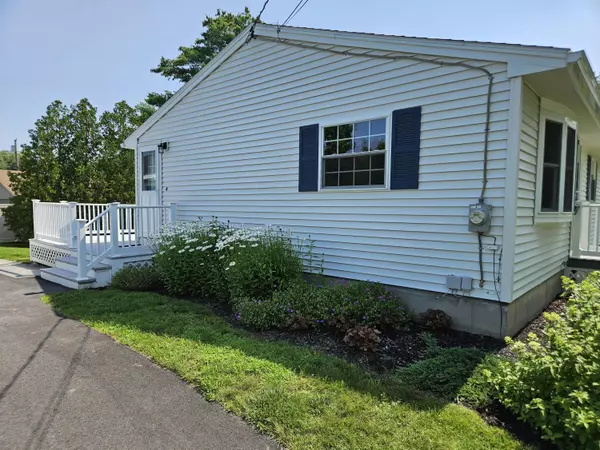Bought with Realty of Maine
For more information regarding the value of a property, please contact us for a free consultation.
Key Details
Sold Price $322,000
Property Type Residential
Sub Type Single Family Residence
Listing Status Sold
Square Footage 1,560 sqft
MLS Listing ID 1565117
Sold Date 08/18/23
Style Ranch
Bedrooms 4
Full Baths 2
HOA Y/N No
Abv Grd Liv Area 1,040
Originating Board Maine Listings
Year Built 1969
Annual Tax Amount $2,975
Tax Year 2022
Lot Size 10,018 Sqft
Acres 0.23
Property Description
Move right into this charming ranch-style home with partially finished daylight basement in a very popular neighborhood in Augusta, Maine. Impeccably maintained, this property offers a perfect blend of comfort, functionality, and style. The main floor living area consists of a bright kitchen with dining area and a light, spacious living room as well as a full bath and 3 bedrooms. The bright and sunny rooms are adorned with large windows, allowing an abundance of natural light to illuminate the interior and create a warm and inviting atmosphere. The house also features a partially finished basement, providing additional living space and endless possibilities for customization. With its versatile layout, the basement can be a 4th bedroom, recreational area, a home office, or a cozy entertainment space to suit your needs. A heat pump has been added to the upstairs for year-round comfort. There is a propane stove in the daylight basement room that can easily be hooked back up. The property's exterior is equally well maintained, featuring nice landscaping and a backyard. Relax on the back deck with plenty of room for a grill and a couple of chairs. Overall, this ranch-style home provides a combination of modern comforts, natural light, and a welcoming atmosphere that is sure to make you feel right at home. See additional updates in the Property Disclosures.
Location
State ME
County Kennebec
Zoning RES
Rooms
Basement Daylight, Finished, Full, Interior Entry, Unfinished
Master Bedroom First
Bedroom 2 First
Bedroom 3 First
Bedroom 4 Basement
Living Room First
Kitchen First Eat-in Kitchen
Interior
Interior Features 1st Floor Bedroom, Attic, Bathtub, Shower
Heating Hot Water, Heat Pump, Direct Vent Heater, Baseboard
Cooling Heat Pump
Fireplace No
Appliance Washer, Refrigerator, Microwave, Electric Range, Dryer, Dishwasher
Exterior
Garage 1 - 4 Spaces, Paved, On Site, Detached, Off Street
Garage Spaces 2.0
Waterfront No
View Y/N No
Roof Type Shingle
Street Surface Paved
Porch Deck
Parking Type 1 - 4 Spaces, Paved, On Site, Detached, Off Street
Garage Yes
Building
Lot Description Level, Open Lot, Rolling Slope, Landscaped, Near Shopping, Near Turnpike/Interstate, Near Town, Neighborhood, Subdivided
Foundation Concrete Perimeter
Sewer Public Sewer
Water Public
Architectural Style Ranch
Structure Type Vinyl Siding,Wood Frame
Others
Energy Description Propane, Oil, Electric
Read Less Info
Want to know what your home might be worth? Contact us for a FREE valuation!

Our team is ready to help you sell your home for the highest possible price ASAP

GET MORE INFORMATION

Paul Rondeau
Broker Associate | License ID: BA923327
Broker Associate License ID: BA923327



