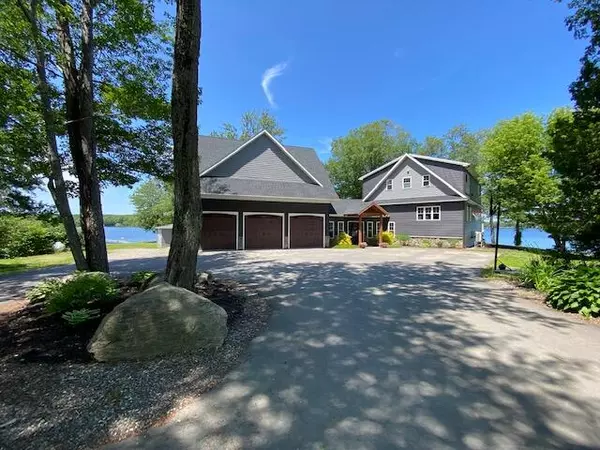Bought with Trundy & Company Real Estate
For more information regarding the value of a property, please contact us for a free consultation.
Key Details
Sold Price $1,500,000
Property Type Residential
Sub Type Single Family Residence
Listing Status Sold
Square Footage 5,117 sqft
MLS Listing ID 1564201
Sold Date 10/24/23
Style Contemporary
Bedrooms 5
Full Baths 3
Half Baths 2
HOA Y/N No
Abv Grd Liv Area 4,597
Originating Board Maine Listings
Year Built 1976
Annual Tax Amount $10,308
Tax Year 2022
Lot Size 1.450 Acres
Acres 1.45
Property Description
Exceptional waterfront home. 638 feet on Sebasticook Lake, 1.45 acre peninsula privately owned. Trendy designed home offers 5,000 sqft including a classic style 4 season guest house and 4 bay garage with overhead bonus room. This homes elegant entrance brings you into an impressive foyer w/direct access to main level, garage & 31x22 patio. Home includes custom kitchen w/quartz counter tops & windowsills, beautiful island w/prep sink and wine cooler. Appliances include refrigerator & freezer, dishwasher, gas range, convection oven. Step-in pantry w/butcher block counter and coffee station. Living room has stone hearth with gas fireplace/stove adding comfort to rainy evenings. Outstanding 3 season solarium where you can adjust your desire of sunlight. First rate 10x16 pressure treated deck with stainless steel cable railings for visual appeal & great views. 2nd level offers 10x15 landing with v grooved pine ceiling and double door laundry area, en-suite with custom tile shower, soaking tub, dual vanities and a walk-in closet & loft storage. All bedrooms include ceiling fans for comfort & relaxing waterviews. Basement has a private recreation room w/ exercise space & sauna. Guest house overlooks the peninsula, 2 bedrooms, loft w/spiral staircase, kitchen, full bath, wonderful living room with access to deck. Garage has a unique character of its own. 3-9x10 doors and 1-10x10 door, epoxy floors, half bath w/direct access to patio. Overhead bonus room untypical 20x36 finished recreational area with kitchenette & granite counter tops. Would make a great theater/movie room. Exterior of this property is like no other, peninsula is open and reaches across to Sebasticook Lake giving the owners the use of a special sand bar. Granite fire pit w/water views & granite steps into the lake. Enjoy the impeccable landscape of lupines, blueberry bushes & maple trees. Exterior buildings include garden & storage building. Sebasticook Lake reaches over 4,244 acres. Remarkable property!
Location
State ME
County Penobscot
Zoning Shoreland
Direction 53 Marginal Way, Newport. GPS friendly.
Body of Water Sebasticook
Rooms
Basement Finished, Interior Entry
Master Bedroom Second 13.11X15.1
Bedroom 2 Second 13.1X9.6
Bedroom 3 Second 13.7X9.11
Living Room First 19.6X14.11
Dining Room First 14.2X10.6
Kitchen First 19.4X16.1
Family Room Basement
Interior
Interior Features Walk-in Closets, 1st Floor Bedroom, Bathtub, In-Law Floorplan, Pantry, Shower, Storage, Primary Bedroom w/Bath
Heating Stove, Radiant, Heat Pump, Forced Air, Baseboard
Cooling Heat Pump
Fireplaces Number 1
Fireplace Yes
Appliance Washer, Refrigerator, Microwave, Gas Range, Electric Range, Dryer, Dishwasher
Laundry Laundry - 1st Floor, Upper Level, Main Level, Washer Hookup
Exterior
Garage 5 - 10 Spaces, Paved, Garage Door Opener, Inside Entrance, Heated Garage, Storage
Garage Spaces 4.0
Waterfront Yes
Waterfront Description Lake
View Y/N Yes
View Scenic
Roof Type Pitched,Shingle
Street Surface Paved
Porch Deck, Patio
Parking Type 5 - 10 Spaces, Paved, Garage Door Opener, Inside Entrance, Heated Garage, Storage
Garage Yes
Building
Lot Description Level, Open Lot, Sidewalks, Landscaped, Near Shopping, Near Town, Rural
Foundation Concrete Perimeter
Sewer Private Sewer, Septic Design Available
Water Private, Well
Architectural Style Contemporary
Structure Type Vinyl Siding,Wood Frame
Others
Restrictions Unknown
Security Features Security System
Energy Description Propane, Electric
Financing Conventional
Read Less Info
Want to know what your home might be worth? Contact us for a FREE valuation!

Our team is ready to help you sell your home for the highest possible price ASAP

GET MORE INFORMATION

Paul Rondeau
Broker Associate | License ID: BA923327
Broker Associate License ID: BA923327



