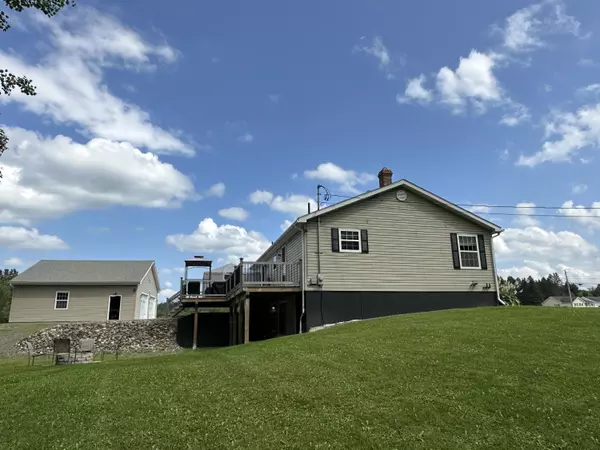Bought with First Choice Real Estate
For more information regarding the value of a property, please contact us for a free consultation.
Key Details
Sold Price $350,000
Property Type Residential
Sub Type Single Family Residence
Listing Status Sold
Square Footage 2,649 sqft
MLS Listing ID 1566400
Sold Date 10/23/23
Style Ranch
Bedrooms 3
Full Baths 2
Half Baths 1
HOA Y/N No
Abv Grd Liv Area 1,456
Originating Board Maine Listings
Year Built 2006
Annual Tax Amount $4,057
Tax Year 2022
Lot Size 4.060 Acres
Acres 4.06
Property Description
Beautiful 3 bedroom, 2.5 bath ranch style, modular home located in a quiet subdivision on 4.06 acre, surveyed lot. Meticulously maintained and beautifully landscaped. Open concept with new kitchen cupboards with granite countertops and informal dining area. Living room overlooks the beautiful front yard. Primary bedroom has a spacious closet and private bath. Both full baths are new and have marble countertops! New luxury vinyl plank flooring throughout the main level. More living space in the full, daylight, walkout basement includes family room, media room, half bath, furnace room and spacious storage room. This home heats with an oil boiler as well as a pellet stove (with battery backup). Heat pump was installed in 2019 and keeps this home comfortably cool in summer months as well as efficiently assisting in heating in the winter. Private back deck provides plenty of room for barbecues and dining. The 32x32' detached garage can hold up to 4 cars or 2 cars and workshop or storage space. Private well and septic. If you are thinking about building, this might be a great option! It's in excellent condition. Call today to schedule your showing!
Location
State ME
County Aroostook
Zoning Res
Rooms
Basement Walk-Out Access, Daylight, Finished, Full, Interior Entry
Primary Bedroom Level First
Master Bedroom First 10.0X10.0
Bedroom 2 First 12.0X13.0
Living Room First 13.0X19.0
Dining Room First 12.0X14.0 Dining Area
Kitchen First 14.0X13.0
Family Room Basement
Interior
Interior Features Walk-in Closets, 1st Floor Primary Bedroom w/Bath, Shower, Storage
Heating Stove, Heat Pump, Baseboard
Cooling Heat Pump
Fireplace No
Appliance Washer, Refrigerator, Electric Range, Dryer, Dishwasher
Laundry Laundry - 1st Floor, Main Level
Exterior
Garage 11 - 20 Spaces, Gravel, Detached
Garage Spaces 4.0
Waterfront No
View Y/N Yes
View Fields, Scenic
Roof Type Shingle
Street Surface Gravel
Porch Deck
Parking Type 11 - 20 Spaces, Gravel, Detached
Garage Yes
Building
Lot Description Level, Open Lot, Rolling Slope, Landscaped, Subdivided
Foundation Concrete Perimeter
Sewer Private Sewer, Septic Existing on Site
Water Private, Well
Architectural Style Ranch
Structure Type Vinyl Siding,Modular
Schools
School District Rsu 29/Msad 29
Others
Restrictions Yes
Energy Description Pellets, Oil, Electric
Read Less Info
Want to know what your home might be worth? Contact us for a FREE valuation!

Our team is ready to help you sell your home for the highest possible price ASAP

GET MORE INFORMATION

Paul Rondeau
Broker Associate | License ID: BA923327
Broker Associate License ID: BA923327



