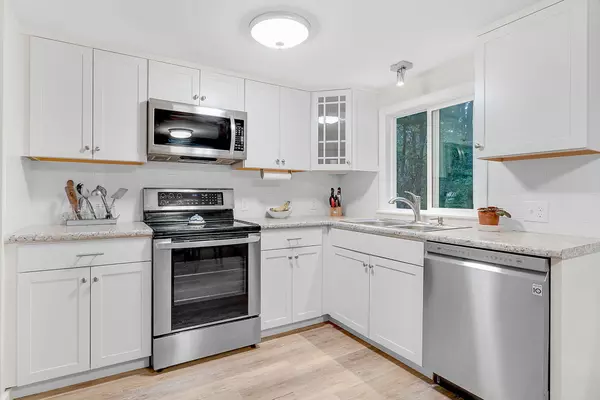Bought with Keller Williams Realty
For more information regarding the value of a property, please contact us for a free consultation.
Key Details
Sold Price $425,000
Property Type Residential
Sub Type Single Family Residence
Listing Status Sold
Square Footage 1,552 sqft
MLS Listing ID 1570838
Sold Date 10/19/23
Style Contemporary,Split Entry
Bedrooms 3
Full Baths 2
HOA Y/N No
Abv Grd Liv Area 952
Originating Board Maine Listings
Year Built 1964
Annual Tax Amount $4,120
Tax Year 2022
Lot Size 0.590 Acres
Acres 0.59
Property Description
Location Location Location -- NICE neighborhood, a dead-end street, AND just minutes drive to Topsham Fair Mall, downtown Topsham, Brunswick's Maine St & I-295. This home was tastefully remodeled inside & out in 2017 & 2018 and is in excellent condition, move-in ready! The large .59 acre lot is level with mature trees, lawn & garden area. There are 3+ bedrooms 2 full baths, 2 car detached garage, & paved driveway. The home has many large windows that allows natural light to flood thru the spaces. Flooring is hardwood, vinyl plank, and real tile in the bathrooms. Public water, private septic. Seller added heat pumps on each level for added heating & cooling. Hot water oil fired boiler, single flu chimney. Dont wait to get settled in and ready for fall fun in your new home!
Location
State ME
County Sagadahoc
Zoning R1
Direction Route 196 to Mallett Dr, LEFT onto Winter St, RIGHT onto Abenaki Dr., home on left. GPS friendly. Sign
Rooms
Basement Finished, Full, Sump Pump, Doghouse, Interior Entry
Master Bedroom First
Bedroom 2 First
Bedroom 3 Basement
Living Room First
Dining Room First
Kitchen First
Family Room Basement
Interior
Interior Features Shower, Storage
Heating Radiant, Multi-Zones, Hot Water, Heat Pump, Baseboard
Cooling Heat Pump
Fireplace No
Appliance Refrigerator, Microwave, Electric Range, Dishwasher
Laundry Washer Hookup
Exterior
Garage 5 - 10 Spaces, Paved, Garage Door Opener, Detached, Off Street
Garage Spaces 2.0
Waterfront No
View Y/N Yes
View Trees/Woods
Roof Type Pitched,Shingle
Street Surface Paved
Parking Type 5 - 10 Spaces, Paved, Garage Door Opener, Detached, Off Street
Garage Yes
Building
Lot Description Level, Landscaped, Near Shopping, Near Turnpike/Interstate, Near Town, Neighborhood
Foundation Concrete Perimeter
Sewer Private Sewer, Septic Existing on Site
Water Public
Architectural Style Contemporary, Split Entry
Structure Type Wood Siding,Shingle Siding,Wood Frame
Others
Restrictions Unknown
Energy Description Oil, Electric
Financing Conventional
Read Less Info
Want to know what your home might be worth? Contact us for a FREE valuation!

Our team is ready to help you sell your home for the highest possible price ASAP

GET MORE INFORMATION

Paul Rondeau
Broker Associate | License ID: BA923327
Broker Associate License ID: BA923327



