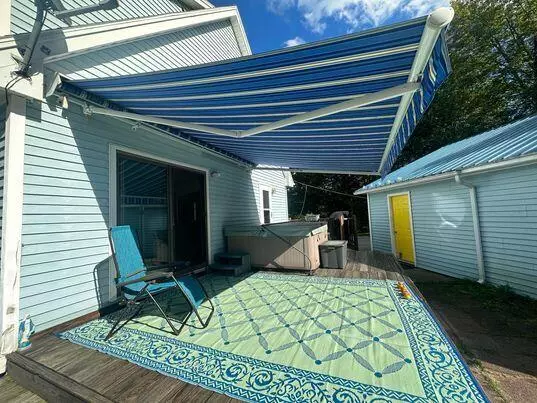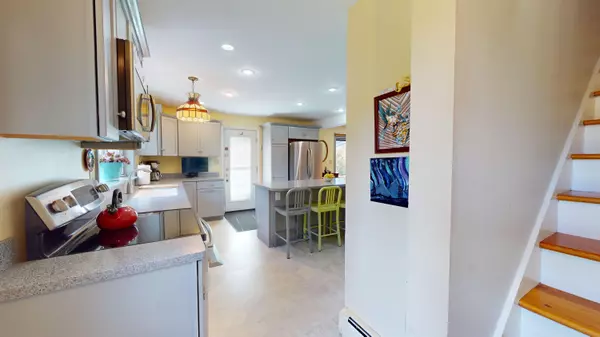Bought with Fontaine Family-The Real Estate Leader
For more information regarding the value of a property, please contact us for a free consultation.
Key Details
Sold Price $360,000
Property Type Residential
Sub Type Single Family Residence
Listing Status Sold
Square Footage 1,638 sqft
MLS Listing ID 1572172
Sold Date 10/18/23
Style Cape
Bedrooms 3
Full Baths 2
HOA Y/N No
Abv Grd Liv Area 1,638
Originating Board Maine Listings
Year Built 1988
Annual Tax Amount $2,912
Tax Year 2022
Lot Size 3.370 Acres
Acres 3.37
Property Description
This inviting 3-bedroom, 2-bath Cape Cod home is a gem! Featuring a newer kitchen with a spacious island/bar, cabinets, Corian countertops, and modern appliances, it's a culinary delight. The kitchen offers ample counter space and two pantries for storage convenience. Maple wood floors grace the living room, creating a warm ambiance. Enjoy full baths on each floor. Step out from the dining room through sliding doors onto a large deck with a hot tub - perfect for relaxation. Additional highlights include an on-demand generator, a 26x26 detached garage with a newer metal roof, and a basement equipped with a workbench and shelving. Recent attic insulation ensures energy efficiency. The property boasts beautiful landscaping with raspberry bushes and a rhubarb patch. Located just minutes from I95 and amenities, this Cape is a must-see. Don't miss out - schedule your showing today!
Location
State ME
County Androscoggin
Zoning Rural
Direction From ME-100 N/ME-11 N/US-202 E, turn right onto Leeds Junction Rd, turn left onto ME-132 N (aka Pond Road) and property will be on the left.
Rooms
Basement Bulkhead, Full, Exterior Entry, Interior Entry, Unfinished
Master Bedroom First 10.9X14.4
Bedroom 2 Second 13.1X19.9
Bedroom 3 Second 11.6X17.1
Living Room First 13.1X14.3
Dining Room First 9.9X12.2
Kitchen First 14.9X13.9
Interior
Interior Features 1st Floor Bedroom, Pantry
Heating Multi-Zones, Hot Water, Baseboard
Cooling None
Fireplace No
Appliance Washer, Refrigerator, Microwave, Electric Range, Dryer, Dishwasher
Laundry Washer Hookup
Exterior
Garage 5 - 10 Spaces, Paved, Garage Door Opener, Detached
Garage Spaces 2.0
Waterfront No
View Y/N No
Roof Type Pitched,Shingle
Street Surface Paved
Porch Deck
Parking Type 5 - 10 Spaces, Paved, Garage Door Opener, Detached
Garage Yes
Building
Lot Description Level, Open Lot, Landscaped, Wooded, Rural
Foundation Concrete Perimeter
Sewer Private Sewer, Septic Existing on Site
Water Private, Well
Architectural Style Cape
Structure Type Vinyl Siding,Wood Frame
Others
Restrictions Unknown
Energy Description Oil
Financing FHA
Read Less Info
Want to know what your home might be worth? Contact us for a FREE valuation!

Our team is ready to help you sell your home for the highest possible price ASAP

GET MORE INFORMATION

Paul Rondeau
Broker Associate | License ID: BA923327
Broker Associate License ID: BA923327



