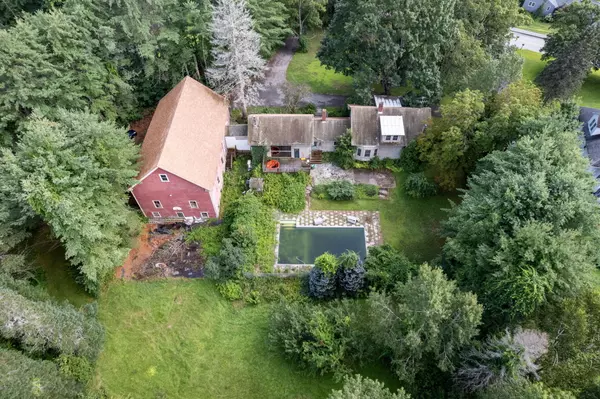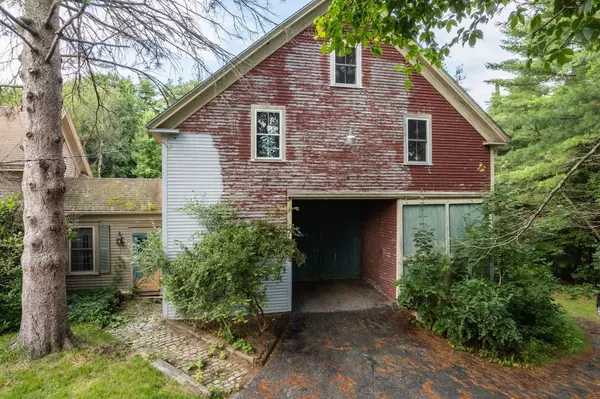Bought with Keller Williams Realty
For more information regarding the value of a property, please contact us for a free consultation.
Key Details
Sold Price $342,500
Property Type Residential
Sub Type Single Family Residence
Listing Status Sold
Square Footage 2,682 sqft
MLS Listing ID 1566991
Sold Date 10/13/23
Style Cape
Bedrooms 3
Full Baths 3
Half Baths 1
HOA Y/N No
Abv Grd Liv Area 2,482
Originating Board Maine Listings
Year Built 1900
Annual Tax Amount $7,754
Tax Year 2023
Lot Size 3.590 Acres
Acres 3.59
Property Description
This stately 1920's New England cape with its beautifully connected buildings and barn sits among mature trees on 3.59 acres. Just 10 minutes to Exit 75 Auburn, and minutes to shopping, hospitals and schools, yet feels like country living. This home is ready for someone to freshen it up, do some needed repairs, and make it your own. There's 2600 sf of living area, plus finished basement space with full bath & laundry room. Also, a 3 season enclosed porch, and 3 level barn with storage under. The family room is a great space of 600 sf with high cathedral ceiling, faux exposed beams, wood stove w/brick hearth, bar, half bath and huge windows overlooking backyard, deck and in-ground pool. The home had a major remodel in the early 80's, including vinyl replacement windows. HWBB oil fired boiler. City water, private septic (1982.) The roof shingles on barn are newer, and house is ready for a new roof. The exterior wood clapboards & trim needs scraping/painting and some repair. OFFER DEADLINE Aug 9th
Location
State ME
County Androscoggin
Zoning U/RES
Direction Auburn Exit #75 Left on Washington St, continue on Union St, Left on to Court St, take right on Lake St. Home on RIGHT. House # on mailbox. See sign.
Rooms
Basement Finished, Full, Interior Entry, Walk-Out Access
Master Bedroom First
Bedroom 2 Second
Bedroom 3 Second
Living Room First
Dining Room First
Kitchen First Pantry2, Heat Stove Hookup12, Eat-in Kitchen
Family Room Basement
Interior
Interior Features 1st Floor Primary Bedroom w/Bath
Heating Multi-Zones, Hot Water, Baseboard
Cooling None
Fireplace No
Appliance Washer, Trash Compactor, Refrigerator, Electric Range, Dryer, Disposal, Dishwasher
Laundry Washer Hookup
Exterior
Garage 5 - 10 Spaces, Paved, Inside Entrance
Garage Spaces 4.0
Pool In Ground
Waterfront No
View Y/N No
Roof Type Pitched,Shingle
Street Surface Paved
Porch Deck, Porch
Parking Type 5 - 10 Spaces, Paved, Inside Entrance
Garage Yes
Building
Lot Description Landscaped, Wooded, Near Town, Subdivided
Foundation Stone, Other, Concrete Perimeter
Sewer Private Sewer, Septic Existing on Site
Water Public
Architectural Style Cape
Structure Type Clapboard,Post & Beam,Wood Frame
Others
Restrictions Unknown
Energy Description Wood, Oil
Financing Conventional
Read Less Info
Want to know what your home might be worth? Contact us for a FREE valuation!

Our team is ready to help you sell your home for the highest possible price ASAP

GET MORE INFORMATION

Paul Rondeau
Broker Associate | License ID: BA923327
Broker Associate License ID: BA923327



