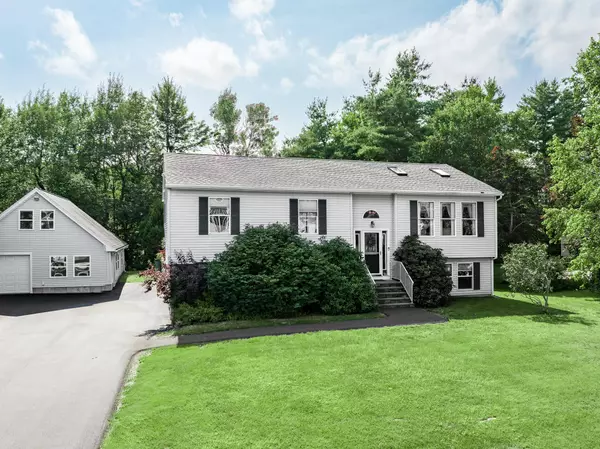Bought with Realty of Maine
For more information regarding the value of a property, please contact us for a free consultation.
Key Details
Sold Price $400,000
Property Type Residential
Sub Type Single Family Residence
Listing Status Sold
Square Footage 2,635 sqft
MLS Listing ID 1567339
Sold Date 10/13/23
Style Raised Ranch
Bedrooms 3
Full Baths 2
Half Baths 1
HOA Y/N No
Abv Grd Liv Area 2,060
Originating Board Maine Listings
Year Built 2000
Annual Tax Amount $6,438
Tax Year 2021
Lot Size 0.420 Acres
Acres 0.42
Property Description
Welcome to this exquisite 3 bedroom ranch nestled in one of Brewer's most desired neighborhoods. Step inside to experience a gorgeous open-concept kitchen, living room, and dining room where seamless flow and abundant natural light create an inviting atmosphere. The kitchen is complete with all new appliances.
The main floor of this property includes a spacious master bedroom to unwind in and 2 additional bedrooms for family and guests.
The backyard of this property is an entertainer's dream, featuring an in-ground pool and soothing hot tub. Whether it's a summer pool party or a cozy winter escape, this backyard retreat offers endless possibilities for creating cherished memories.
With an attached, heated 2 car garage and also a detached 1 car garage, parking will never be an issue in this home! The detached garage not only offers room for a vehicle/storage but also presents a unique opportunity for extra living space or an in-law suite.
Don't miss out on this incredible opportunity to own your dream home with all the amenities you desire. Schedule a viewing today and make this property your new sanctuary.
Location
State ME
County Penobscot
Zoning MDR-1
Direction From State Street in Brewer, turn onto Eastern Avenue, go .6 miles take a right onto Allison Park, #17 on right.
Rooms
Other Rooms Above Garage8
Basement Daylight, Finished, Interior Entry
Primary Bedroom Level First
Master Bedroom First 12.0X14.0
Bedroom 2 First 12.0X10.0
Living Room First 14.0X17.0
Dining Room First 13.0X10.0 Cathedral Ceiling, Skylight, Dining Area
Kitchen First 13.0X12.0 Island, Skylight20, Eat-in Kitchen
Extra Room 1 11.0X14.0
Family Room Basement
Interior
Interior Features Bathtub, Shower, Storage, Primary Bedroom w/Bath
Heating Hot Water, Heat Pump, Baseboard
Cooling Heat Pump
Fireplace No
Appliance Washer, Refrigerator, Microwave, Electric Range, Dryer, Dishwasher
Exterior
Garage 5 - 10 Spaces, Paved, Garage Door Opener, Detached, Inside Entrance, Heated Garage, Storage
Garage Spaces 3.0
Pool In Ground
Waterfront No
View Y/N No
Roof Type Shingle
Street Surface Paved
Accessibility 32 - 36 Inch Doors
Porch Deck
Parking Type 5 - 10 Spaces, Paved, Garage Door Opener, Detached, Inside Entrance, Heated Garage, Storage
Garage Yes
Building
Lot Description Level, Open Lot, Landscaped, Wooded, Near Shopping, Near Turnpike/Interstate, Near Town, Neighborhood, Subdivided
Foundation Concrete Perimeter
Sewer Public Sewer
Water Public
Architectural Style Raised Ranch
Structure Type Vinyl Siding,Wood Frame
Others
Energy Description Propane, Oil
Financing Conventional
Read Less Info
Want to know what your home might be worth? Contact us for a FREE valuation!

Our team is ready to help you sell your home for the highest possible price ASAP

GET MORE INFORMATION

Paul Rondeau
Broker Associate | License ID: BA923327
Broker Associate License ID: BA923327



