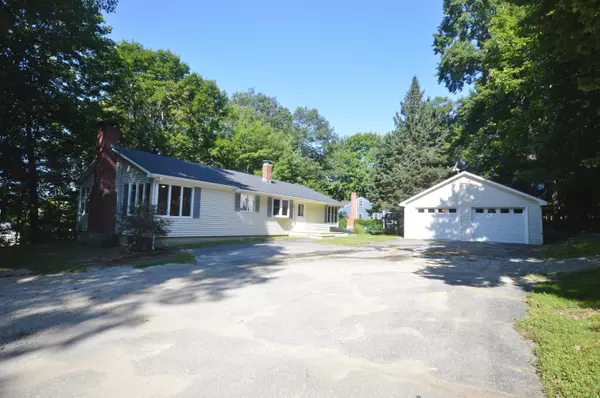Bought with Better Homes & Gardens Real Estate/The Masiello Group
For more information regarding the value of a property, please contact us for a free consultation.
Key Details
Sold Price $295,000
Property Type Residential
Sub Type Single Family Residence
Listing Status Sold
Square Footage 1,967 sqft
MLS Listing ID 1570114
Sold Date 10/13/23
Style Ranch
Bedrooms 2
Full Baths 1
Half Baths 1
HOA Y/N No
Abv Grd Liv Area 1,630
Originating Board Maine Listings
Year Built 1965
Annual Tax Amount $3,376
Tax Year 2022
Lot Size 0.940 Acres
Acres 0.94
Property Description
Recently rehabbed home is conveniently located just a short distance from downtown Ellsworth located on a dead end street.
The large kitchen is a great feature, providing ample space for cooking and meal preparation. This can be significant for those who enjoy spending time in the kitchen.
The dining room off the kitchen and living areas or can serve as a den or family room
The spacious living area features banks of corner Anderson windows for natural light and allows plenty of gathering space for entertaining or family. The wood-burning fireplace in the living room adds warmth and ambiance, especially during cold winter nights. It can be a focal point and a cozy gathering spot.
A four-season sunporch is a versatile space that can be enjoyed year-round. It could be used as a cozy reading nook, a home office, or simply a place to relax and enjoy the outdoors from the comfort of your home.
The additional rooms in the basement can serve various purposes, such as a home gym, a playroom, a workshop, or extra storage. The presence of a half bath in the basement is also convenient.
Many recent updates to this turnkey home and the convenient location make this home the perfect choice.
Location
State ME
County Hancock
Zoning Res
Direction Rt1A to Park Street, Summer way is on left, first home on left
Rooms
Basement Bulkhead, Finished, Full, Exterior Entry, Interior Entry, Unfinished
Master Bedroom First
Bedroom 2 First
Living Room First
Dining Room First
Kitchen First
Interior
Interior Features 1st Floor Bedroom, Bathtub
Heating Multi-Zones, Hot Water, Baseboard
Cooling None
Fireplaces Number 1
Fireplace Yes
Appliance Refrigerator, Electric Range, Dishwasher
Laundry Washer Hookup
Exterior
Garage 5 - 10 Spaces, Paved, Garage Door Opener, Detached
Garage Spaces 2.0
Waterfront No
View Y/N No
Roof Type Shingle
Street Surface Gravel
Porch Glass Enclosed
Road Frontage Private
Parking Type 5 - 10 Spaces, Paved, Garage Door Opener, Detached
Garage Yes
Building
Lot Description Rolling Slope, Wooded, Near Shopping, Near Town, Neighborhood, Near Railroad
Foundation Block
Sewer Public Sewer
Water Public
Architectural Style Ranch
Structure Type Vinyl Siding,Wood Frame
Others
Restrictions Unknown
Energy Description Oil
Financing FHA
Read Less Info
Want to know what your home might be worth? Contact us for a FREE valuation!

Our team is ready to help you sell your home for the highest possible price ASAP

GET MORE INFORMATION

Paul Rondeau
Broker Associate | License ID: BA923327
Broker Associate License ID: BA923327



