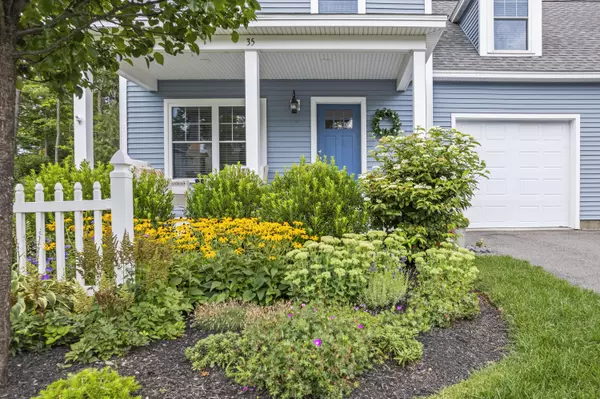Bought with Legacy Properties Sotheby's International Realty
For more information regarding the value of a property, please contact us for a free consultation.
Key Details
Sold Price $615,000
Property Type Residential
Sub Type Condominium
Listing Status Sold
Square Footage 1,765 sqft
MLS Listing ID 1569223
Sold Date 10/13/23
Style Townhouse
Bedrooms 4
Full Baths 2
Half Baths 1
HOA Fees $325/mo
HOA Y/N Yes
Abv Grd Liv Area 1,765
Originating Board Maine Listings
Year Built 2018
Annual Tax Amount $5,396
Tax Year 2023
Lot Size 12.380 Acres
Acres 12.38
Property Description
You can't beat this location! Welcome to the wonderful easy living community of the Porches of Kennebunk. Just an hour and a half to Boston and 33 minutes to Portland this like new home makes for a great commuter location. Close to the big cities and even closer to the Kennebunk beaches (9 Minutes to Parsons Beach and 13 minutes to Gooch's Beach) plus the neighboring beaches of Wells and Ogunquit. This location offers a short walk to restaurants and only half a mile to downtown Kennebunk, with banks, shops and restaurants. Walk the half mile loop around The Porches with your dog! ''Own Easy'' with maintenance free exteriors and the convenience of association services, such as snow plowing and lawn mowing. Inside the home features include newly updated; Marble lined fireplace, light fixtures, Quartz counter tops, and a beautiful chef's kitchen. Additional features include: Real hardwood flooring throughout the first floor, a first-floor primary suite, open concept living, recessed lighting, and three additional bedrooms on the second floor. Upstairs the second bedroom was originally built to be a primary bedroom with its own access to the bathroom on the second floor. Outside there's a beautiful patio perfect for watching cardinals, finches, and woodpeckers at feeders while enjoying a cup of coffee or a glass of wine as the summer sun changes the bright blue sky into shades of red. All that's missing is you!
Location
State ME
County York
Zoning Residential
Rooms
Basement Crawl Space, Not Applicable
Primary Bedroom Level First
Master Bedroom Second
Bedroom 2 Second
Bedroom 3 Second
Kitchen First
Family Room First
Interior
Interior Features 1st Floor Primary Bedroom w/Bath, Attic
Heating Forced Air
Cooling Central Air
Fireplaces Number 1
Fireplace Yes
Appliance Refrigerator, Microwave, Gas Range, Dishwasher
Laundry Upper Level
Exterior
Garage 1 - 4 Spaces, Paved, Inside Entrance
Garage Spaces 1.0
Waterfront No
View Y/N Yes
View Trees/Woods
Roof Type Pitched,Shingle
Street Surface Paved
Porch Patio
Parking Type 1 - 4 Spaces, Paved, Inside Entrance
Garage Yes
Exclusions Washer and Dryer
Building
Lot Description Level, Open Lot, Sidewalks, Landscaped, Near Golf Course, Near Public Beach, Near Shopping, Near Turnpike/Interstate
Foundation Concrete Perimeter
Sewer Public Sewer
Water Public
Architectural Style Townhouse
Structure Type Vinyl Siding,Wood Frame
Schools
School District Rsu 21
Others
HOA Fee Include 325.0
Energy Description Propane
Read Less Info
Want to know what your home might be worth? Contact us for a FREE valuation!

Our team is ready to help you sell your home for the highest possible price ASAP

GET MORE INFORMATION

Paul Rondeau
Broker Associate | License ID: BA923327
Broker Associate License ID: BA923327



