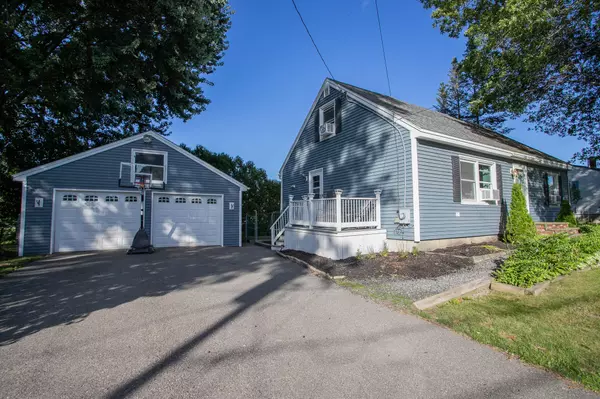Bought with NextHome Experience
For more information regarding the value of a property, please contact us for a free consultation.
Key Details
Sold Price $280,000
Property Type Residential
Sub Type Single Family Residence
Listing Status Sold
Square Footage 1,918 sqft
MLS Listing ID 1568803
Sold Date 10/13/23
Style Cape
Bedrooms 4
Full Baths 1
Half Baths 1
HOA Y/N No
Abv Grd Liv Area 1,418
Originating Board Maine Listings
Year Built 1972
Annual Tax Amount $3,917
Tax Year 2024
Lot Size 10,890 Sqft
Acres 0.25
Property Description
Welcome to 28 Clover Lane in Brewer, a delightful 4-bedroom, 1.5-bathroom residence that truly embodies comfortable living in one of Brewer's most desired neighborhoods. Beyond its charming exterior and desirable location, the first floor of the home has a well-appointed kitchen with a fantastic deck off the backside of the home perfect for summer BBQs, a spacious living room, two bedrooms, and a half bath. Upstairs is home to two additional generous sized bedrooms and the full bathroom. In need of more space? The home offers an additional bonus room in the basement, providing a versatile space that can be customized to suit your needs. Additionally, the utility room with the washer & dryer provides ample, dry storage. Outside the two-car garage ensures your vehicles are well-protected with additional storage, and the fenced-in backyard offers a perfect place for outdoor activities. Set in a sought-after neighborhood, this property presents an ideal opportunity to embrace the joys of community living while enjoying the privacy and comfort of your own haven.
Location
State ME
County Penobscot
Zoning MDR1
Rooms
Basement Finished, Full, Interior Entry, Unfinished
Primary Bedroom Level First
Master Bedroom First 10.0X10.0
Bedroom 2 Second 13.0X14.0
Bedroom 3 Second 13.0X14.0
Living Room First 14.0X18.0
Kitchen First 12.0X17.0
Family Room Basement
Interior
Interior Features 1st Floor Bedroom, Bathtub, Storage
Heating Multi-Zones, Hot Water, Baseboard
Cooling None
Fireplace No
Appliance Washer, Refrigerator, Microwave, Electric Range, Dryer, Dishwasher
Laundry Washer Hookup
Exterior
Garage 1 - 4 Spaces, Paved, On Site, Garage Door Opener, Detached
Garage Spaces 2.0
Fence Fenced
Waterfront No
View Y/N No
Roof Type Pitched,Shingle
Street Surface Paved
Porch Deck
Parking Type 1 - 4 Spaces, Paved, On Site, Garage Door Opener, Detached
Garage Yes
Building
Lot Description Level, Landscaped, Intown, Near Shopping, Near Town, Neighborhood
Foundation Concrete Perimeter
Sewer Public Sewer
Water Public
Architectural Style Cape
Structure Type Vinyl Siding,Wood Frame
Schools
School District Brewer Public Schools
Others
Energy Description Oil
Read Less Info
Want to know what your home might be worth? Contact us for a FREE valuation!

Our team is ready to help you sell your home for the highest possible price ASAP

GET MORE INFORMATION

Paul Rondeau
Broker Associate | License ID: BA923327
Broker Associate License ID: BA923327



