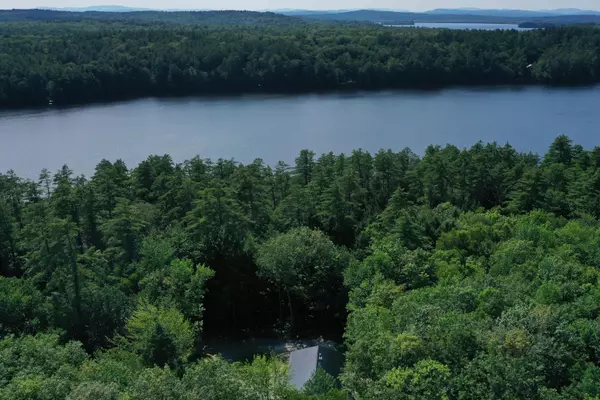Bought with Bean Group
For more information regarding the value of a property, please contact us for a free consultation.
Key Details
Sold Price $498,000
Property Type Residential
Sub Type Single Family Residence
Listing Status Sold
Square Footage 1,410 sqft
MLS Listing ID 1565063
Sold Date 10/04/23
Style Raised Ranch
Bedrooms 1
Full Baths 2
HOA Fees $50/ann
HOA Y/N Yes
Abv Grd Liv Area 1,410
Originating Board Maine Listings
Year Built 2022
Annual Tax Amount $1
Tax Year 2023
Lot Size 9.980 Acres
Acres 9.98
Property Description
Live your dream on the shores of Wilson Pond! Truly exceptional newly built home! Immaculate custom built home combines modern comfort with sustainable living offering you the best of both worlds. Privately situated on +/-10 acres you have trails for hiking and snowshoeing as well as 200' of old growth waterfront to enjoy! Prepare to be wowed with the open floor plan and dramatic ceilings. Sunny kitchen with Smart appliances and breakfast bar with some modifications for wheelchair accessible living. Living and dining area have oversized windows to let the light shine in all day long! Step out to the beauty of the 10 x 32 deck with propane grill hook up perfect for gatherings of family and friends. The family room welcomes you into the home with propane fireplace, beverage bar with drink refrigerator. You will find the primary bedroom, large laundry room and spacious full bath with roll in shower perfectly suited to your needs. Cozy loft office with views over living area is charming. The lower level offers office/flexible separate room space, entry area and 2nd full bath. Three car heated garage is an added luxury. The passenger lift allows easy access from garage to main living level. Bonus of generator hook-up, high speed internet and a stroll to your 200' of owned waterfront make this a wonderful place to live. Contact us for a private tour of this unique home! No drive bys please.
Location
State ME
County Kennebec
Zoning Mixed
Direction GPS Address 152 Tappan Farm Road.
Body of Water Wilson
Rooms
Basement Not Applicable
Master Bedroom First
Living Room First
Kitchen First
Interior
Interior Features 1st Floor Bedroom, Shower, Storage
Heating Heat Pump
Cooling Heat Pump
Fireplaces Number 1
Fireplace Yes
Appliance Other, Washer, Refrigerator, Microwave, Gas Range, Dryer, Dishwasher
Laundry Laundry - 1st Floor, Main Level
Exterior
Garage 5 - 10 Spaces, Gravel, On Site, Garage Door Opener, Heated Garage, Underground
Garage Spaces 3.0
Waterfront Yes
Waterfront Description Pond
View Y/N Yes
View Trees/Woods
Roof Type Metal
Street Surface Gravel
Accessibility 36+ Inch Doors, Elevator/Chair Lift, Accessible Kitchen, Level Entry, Roll-in Shower
Porch Deck
Road Frontage Private
Parking Type 5 - 10 Spaces, Gravel, On Site, Garage Door Opener, Heated Garage, Underground
Garage Yes
Building
Lot Description Wooded, Rural
Foundation Concrete Perimeter, Slab
Sewer Septic Existing on Site
Water Well
Architectural Style Raised Ranch
Structure Type Vinyl Siding,Metal Clad,Wood Frame
Schools
School District Winthrop Public Schools
Others
HOA Fee Include 600.0
Energy Description Propane, Electric
Financing Cash
Read Less Info
Want to know what your home might be worth? Contact us for a FREE valuation!

Our team is ready to help you sell your home for the highest possible price ASAP

GET MORE INFORMATION

Paul Rondeau
Broker Associate | License ID: BA923327
Broker Associate License ID: BA923327



