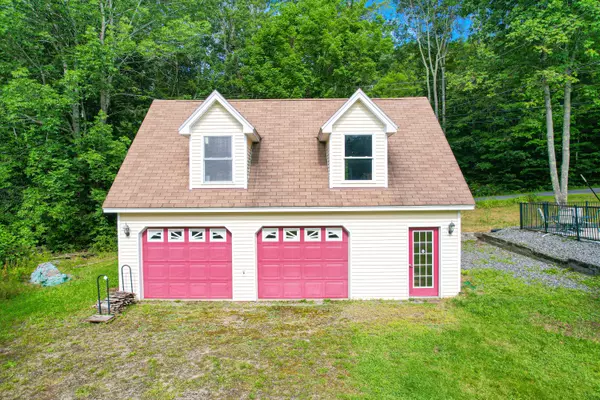Bought with Tim Dunham Realty
For more information regarding the value of a property, please contact us for a free consultation.
Key Details
Sold Price $430,000
Property Type Residential
Sub Type Single Family Residence
Listing Status Sold
Square Footage 2,709 sqft
MLS Listing ID 1567641
Sold Date 10/11/23
Style Contemporary
Bedrooms 3
Full Baths 2
HOA Y/N No
Abv Grd Liv Area 2,709
Originating Board Maine Listings
Year Built 1993
Annual Tax Amount $3,698
Tax Year 2023
Lot Size 1.100 Acres
Acres 1.1
Property Description
Iconic contemporary home on Route 201 in Bowdoin sits up on the hill with an in-ground pool and patio, attached and detached garages and plenty of potential for an in-law apartment and space to make it your own! Three bedrooms and two full bathrooms, plus the bonus room above the attached garage adds expansive space for a multi-family/large family layout. This unique design feels homey with a towering woodstove and cathedral ceilings leading you to the third-floor loft. Amazing woodwork and finishes such as the beautiful countertops give this home a desired aesthetic. Back patio is a perfect place for a hot tub to enjoy all year round. Two car detached heated garage has a shed dormer on the back with dog-house dormers on the front with potential to finish space with lots of sunlight. Looking for a unique home with great space and add-ons? Close to town and travel ways? Come check out this space for yourself!
Location
State ME
County Sagadahoc
Zoning RURAL RES
Direction GPS Friendly - May take you to back side on Adams Rd.
Rooms
Family Room Heat Stove Hookup, Cathedral Ceiling, Skylight, Heat Stove
Basement None, Not Applicable
Master Bedroom First 11.42X11.58
Bedroom 2 Second 14.83X11.33
Bedroom 3 Upper 14.58X14.75
Kitchen Second 10.58X12.83 Island, Pantry2, Eat-in Kitchen
Family Room Second
Interior
Interior Features 1st Floor Bedroom, In-Law Floorplan, Shower, Storage
Heating Stove, Hot Water, Forced Air, Direct Vent Heater, Baseboard
Cooling None
Fireplaces Number 1
Fireplace Yes
Appliance Washer, Refrigerator, Electric Range, Dryer, Dishwasher
Laundry Laundry - 1st Floor, Main Level
Exterior
Garage 5 - 10 Spaces, Paved, Garage Door Opener, Detached, Inside Entrance, Heated Garage, Storage
Garage Spaces 4.0
Fence Fenced
Pool In Ground
Waterfront No
View Y/N No
Roof Type Pitched,Shingle
Street Surface Paved
Accessibility Level Entry
Porch Deck, Patio
Parking Type 5 - 10 Spaces, Paved, Garage Door Opener, Detached, Inside Entrance, Heated Garage, Storage
Garage Yes
Building
Lot Description Corner Lot, Open Lot, Rolling Slope, Landscaped, Rural
Foundation Concrete Perimeter, Slab
Sewer Private Sewer, Septic Existing on Site
Water Private, Well
Architectural Style Contemporary
Structure Type Vinyl Siding,Wood Frame
Others
Energy Description Propane, Wood, Oil, Gas Bottled
Financing VA
Read Less Info
Want to know what your home might be worth? Contact us for a FREE valuation!

Our team is ready to help you sell your home for the highest possible price ASAP

GET MORE INFORMATION

Paul Rondeau
Broker Associate | License ID: BA923327
Broker Associate License ID: BA923327



